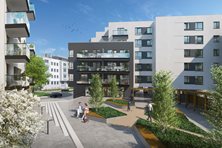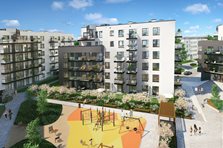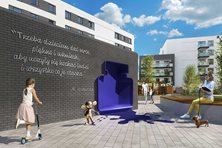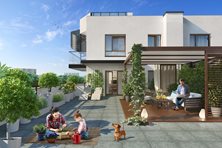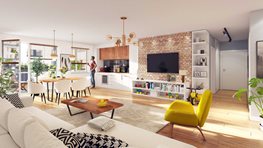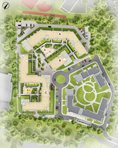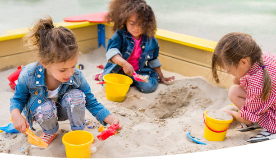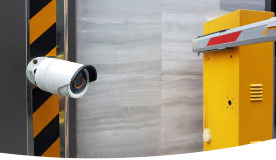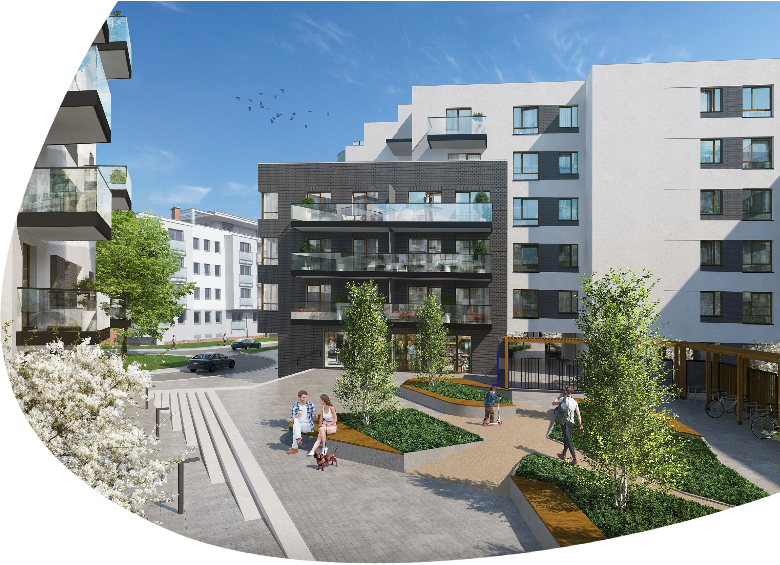
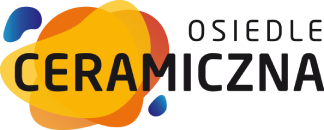
LAST
READY FLATS
Check our current offer
Thu. 11 am – 6 pm
Fri. 10 am – 6 pm
Sat. 10 am – 3 pm
ABOUT THE PROJECT
WITH FAMILIES IN MIND
WITH FAMILIES IN MIND
- located next to modern educational establishments
- walking distance to Galeria Północna
- shopping centre with a wide range of shops and service outlets there
- close to the Vistula river and numerous green areas
- a quick commute to major thoroughfares (the Northern Bridge, Modlińska street and the S8 expressway)
- friendly common areas
- a resident’s club which is a unique room fostering neighbourly integration
- functional apartment layouts with large balconies or terraces
WARSZAWSKA SPÓŁDZIELNIA MIESZKANIOWA
CONVENIENT LOCATION
- an easy commute to the city centre and other districts via Maria Skłodowska-Curie Bridge (known as the Northern Bridge) and Modlińska street,
- quick access (5 minutes) to the S8 expressway which is a part of the Warsaw ring road which provides a convenient exit from the city,
- the proximity of attractive natural areas, namely the picturesque bank of the Vistula river and the Henryków forest complex,
- a popular cycleway along the nearby Żerański Canal,
- about 25-minutes’ drive to the Zegrzyńskie Lake.
BENEFITS OF THE NEIGHBOURHOOD
WITH COMFORT IN MIND
A wide range of elements on the estate are there to improve the living comfort of its residents. These are:
FRIENDLY SPACE
FUNCTIONAL APARTMENTS
VISIT OUR SALES OFFICE
Why is it worth visiting us?
CALL AND ARRANGE A MEETING
We are here to answer every question
- 22 351 66 76
-
Sales Office Address
ul. Ceramiczna 5d, Warszawa
Find directions -
Mon. – Wed. 10 am – 6 pm
Thu. 11 am – 6 pm
Fri. 10 am – 6 pm
Sat. 10 am – 3 pm
Meet our advisors
They'll give you a detailed offer

MORTGAGE LOANS
Looking for a loan?
Take advantage of our expertise and support in obtaining finance for your apartment or commercial space. Check out our loan brokerage services.
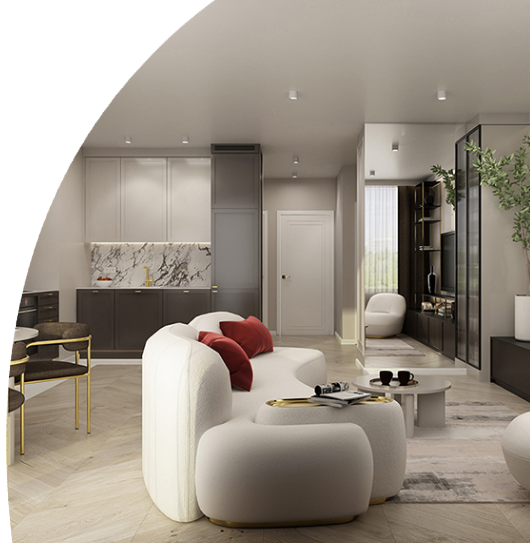
FIT-OUT PACKAGES
Together we will create your space
Take advantage of our expertise and services to fit-out your turn-key apartment. Check out our range of fit-out packages.
Strona domd.pl może wyświetlać się nieprawidłowo
Używasz przeglądarki, która nie jest aktualna, w związku z czym strona domd.pl może wyświetlać się nieprawidłowo. Otwórz stronę w innej przeglądarce. Jeśli potrzebujesz pobrać i zainstalować wspieraną przegladarkę, linki znajdziesz tutaj:
Pamiętaj, że oprócz wyświetlania prawidłowo treści, aktualna przeglądarka zadba o Twoje bezpieczeństwo w sieci.








