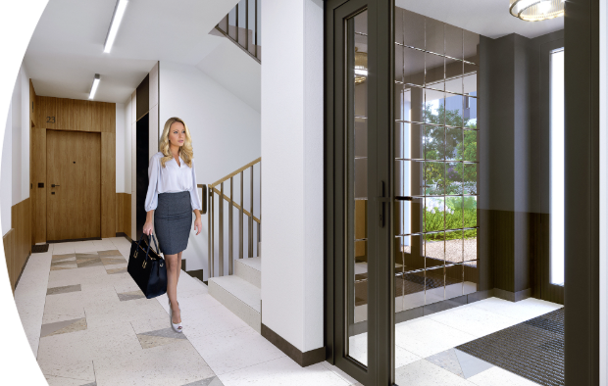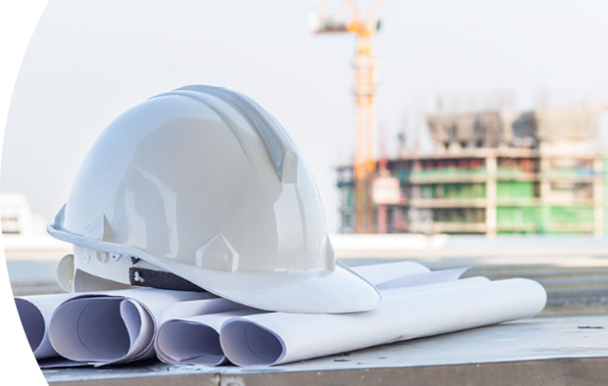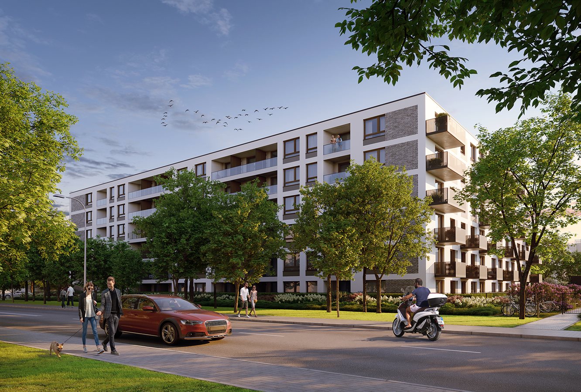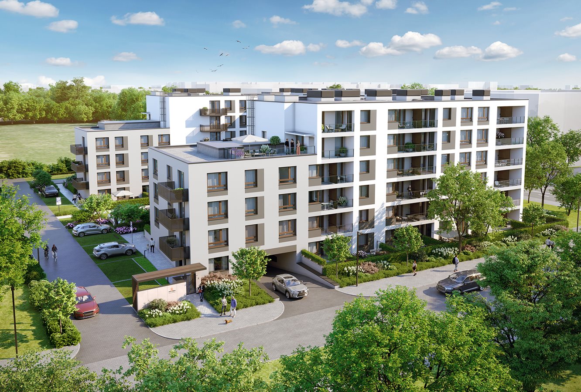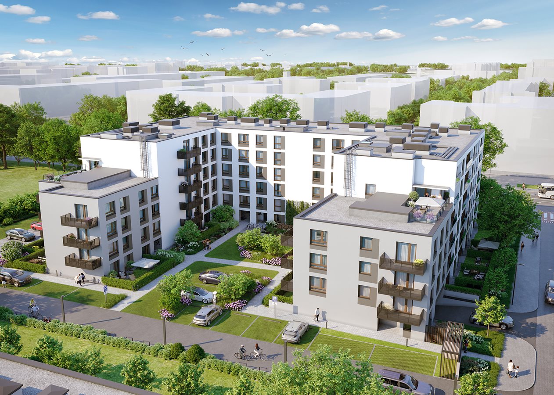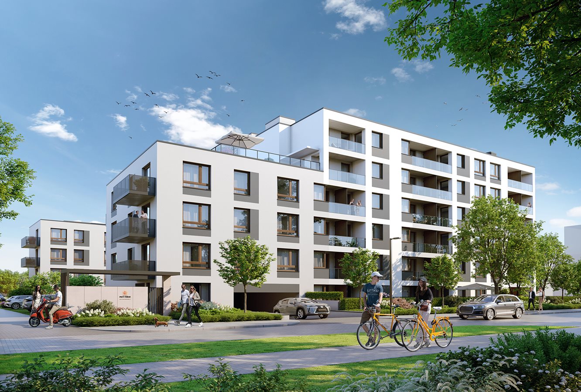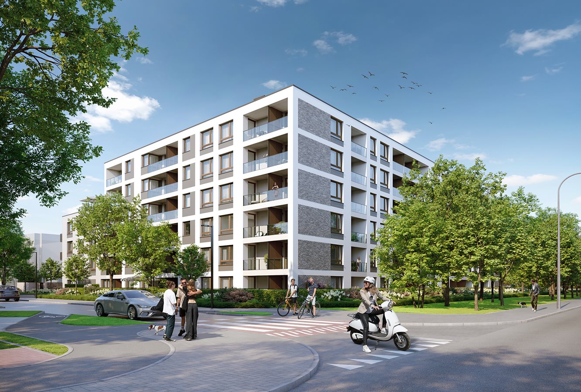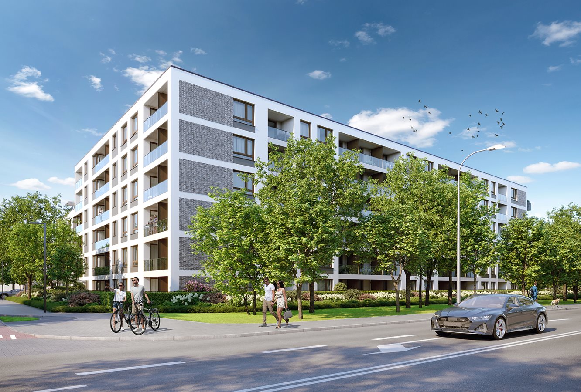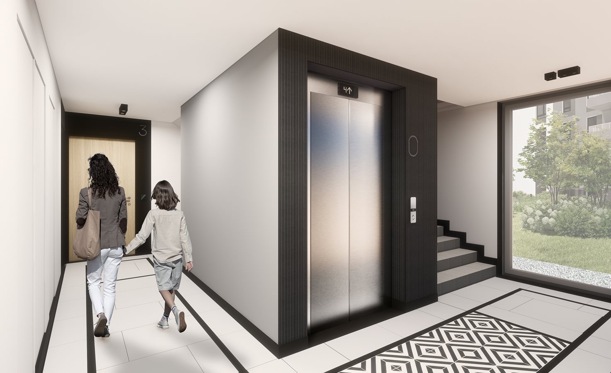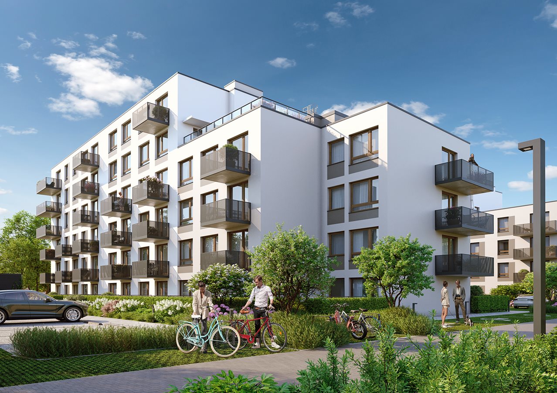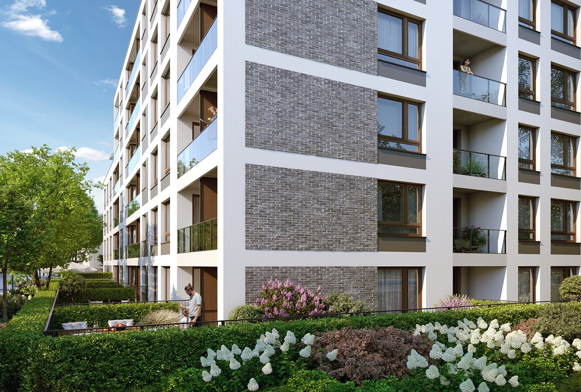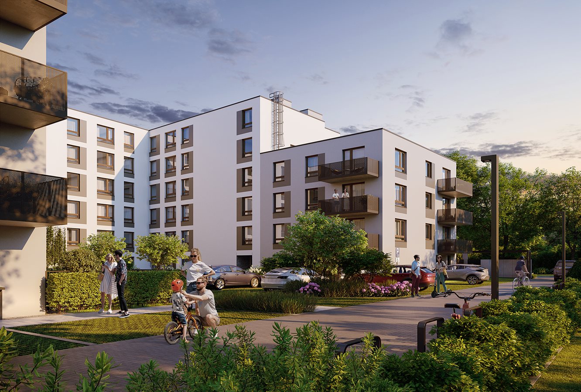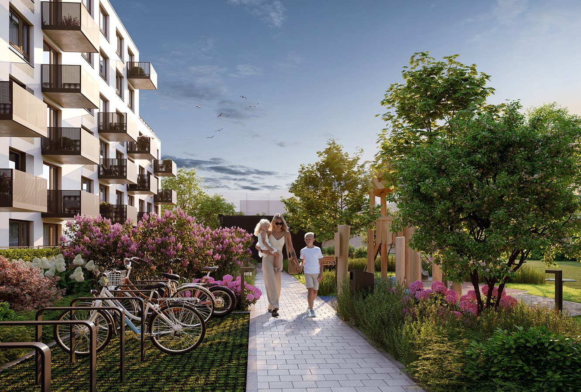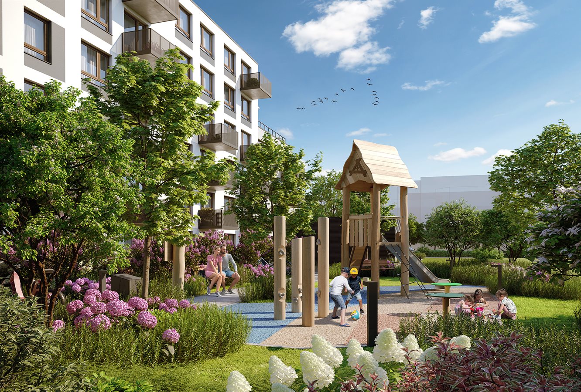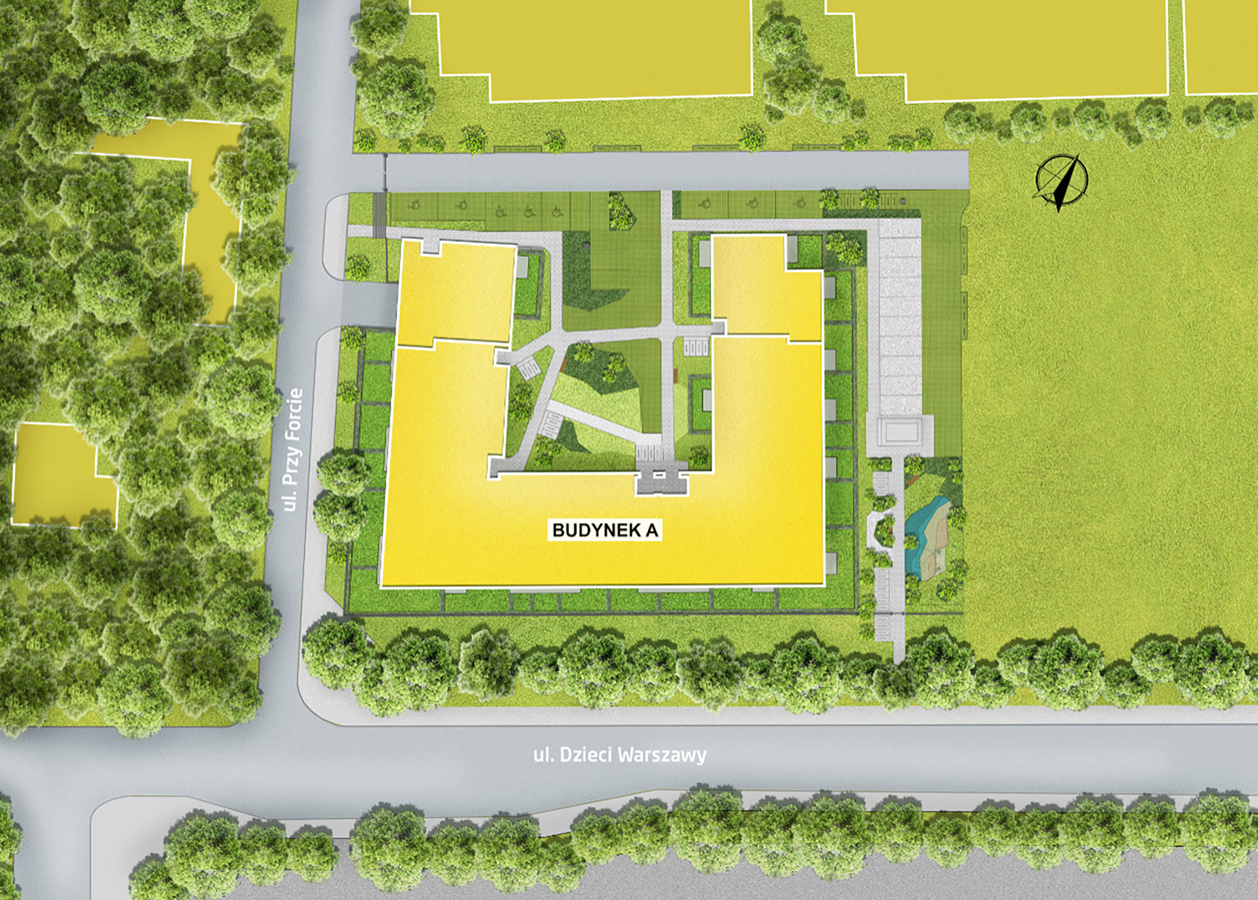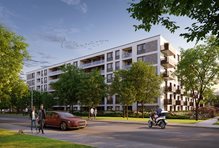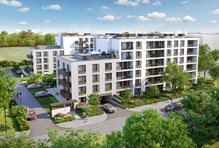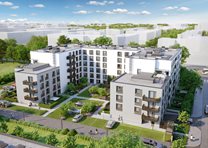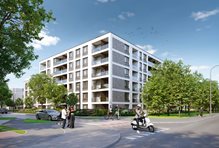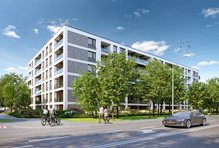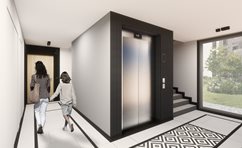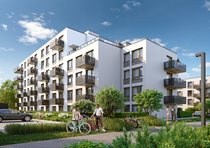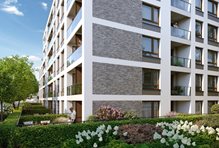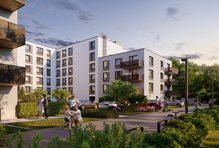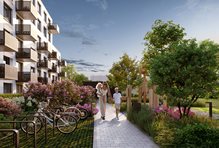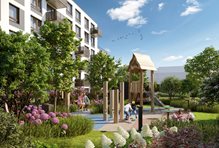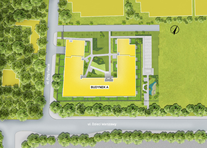
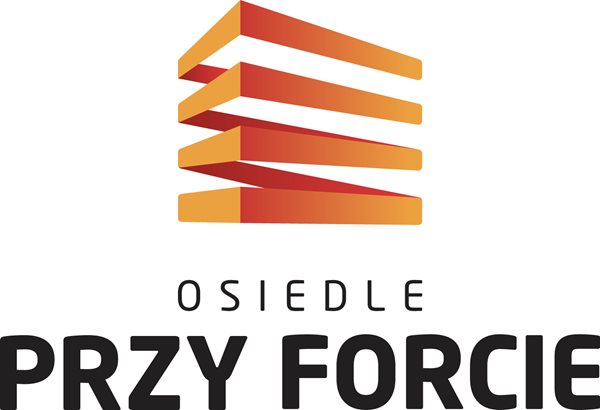
LAST FLATS
MOVE IN THIS YEAR
Check our current offer
Thu. 11 am – 6 pm
Fri. 10 am – 6 pm
Sat. 10 am – 3 pm
ABOUT THE PROJECT
ALL WITHIN YOUR REACH
The project comprises 5-storey buildings cascading down to 3 storeys in the northern part of the estate. The bright facade will be balanced out by glass balustrades on the recessed balconies, vines climbing on the walls and the mineral clinker tiles.
EXCELLENT LOCATION
ALL WITHIN YOUR REACH
- the rich amenities of the Ursus district: Skorosze shopping centre, schools and preschools, green spaces
- near the Skoroszewska bus stop with numerous bus lines
- close proximity to Jerozolimskie Avenue, S8 route and the Southern Warsaw Ring Road (POW) allows easy transit with a car
- modern architecture and comfortable green common areas
Completion dates
Stage 1.1 - building A - Q4 2025
Green Project Charter
Osiedle przy Forcie complies with the requirements of the Green Project Charter as it has a wide range of features that ensure comfort of living and caring for the environment. Learn more about our Green Charter.
VISIT OUR SALES OFFICE
CALL AND ARRANGE A MEETING
We are here to answer every question
- 22 351 66 33
-
Sales Office Address
Al. Jerozolimskie 190, Warszawa
Find directions -
Mon. – Wed. 10 am – 6 pm
Thu. 11 am – 6 pm
Fri. 10 am – 6 pm
Sat. 10 am – 3 pm
Meet our advisors
They'll give you a detailed offer

MORTGAGE LOANS
Looking for a loan?
Take advantage of our expertise and support in obtaining finance for your apartment or commercial space. Check out our loan brokerage services.
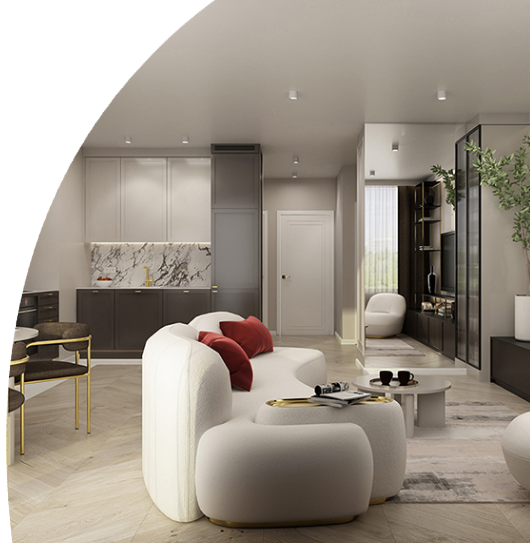
FIT-OUT PACKAGES
Together we will create your space
Take advantage of our expertise and services to fit-out your turn-key apartment. Check out our range of fit-out packages.
Strona domd.pl może wyświetlać się nieprawidłowo
Używasz przeglądarki, która nie jest aktualna, w związku z czym strona domd.pl może wyświetlać się nieprawidłowo. Otwórz stronę w innej przeglądarce. Jeśli potrzebujesz pobrać i zainstalować wspieraną przegladarkę, linki znajdziesz tutaj:
Pamiętaj, że oprócz wyświetlania prawidłowo treści, aktualna przeglądarka zadba o Twoje bezpieczeństwo w sieci.













