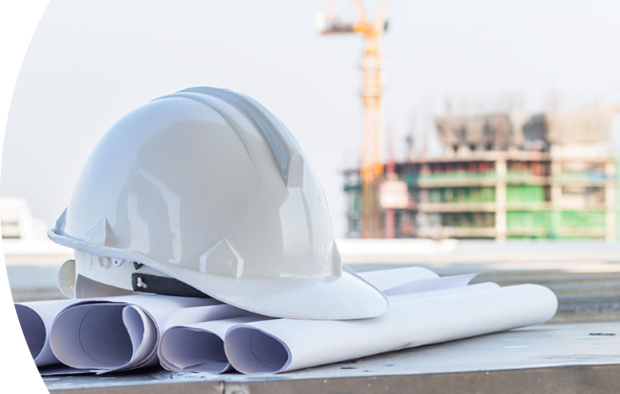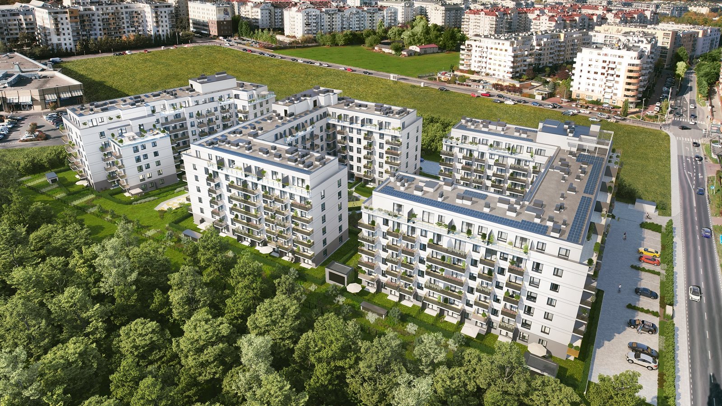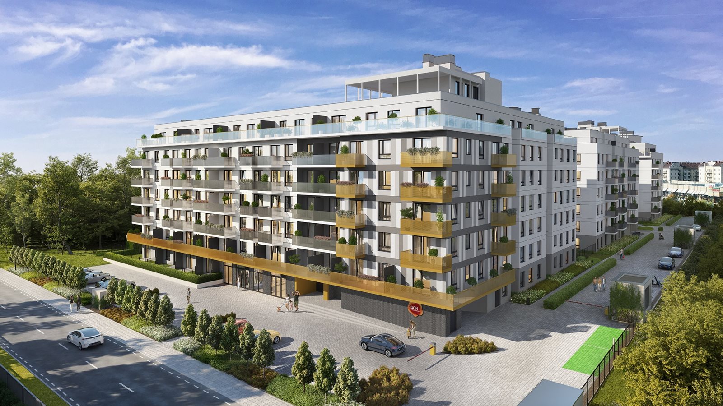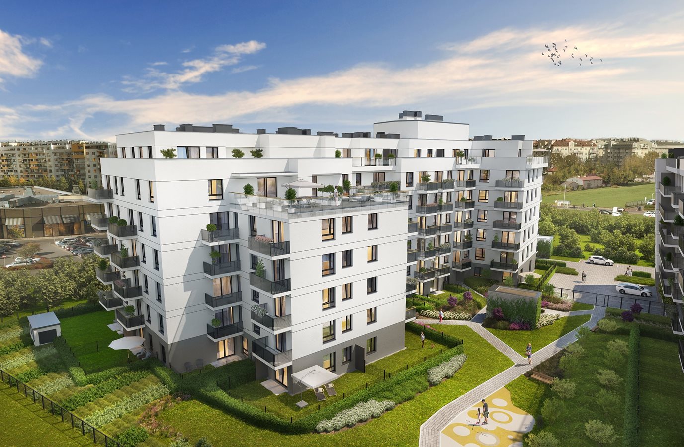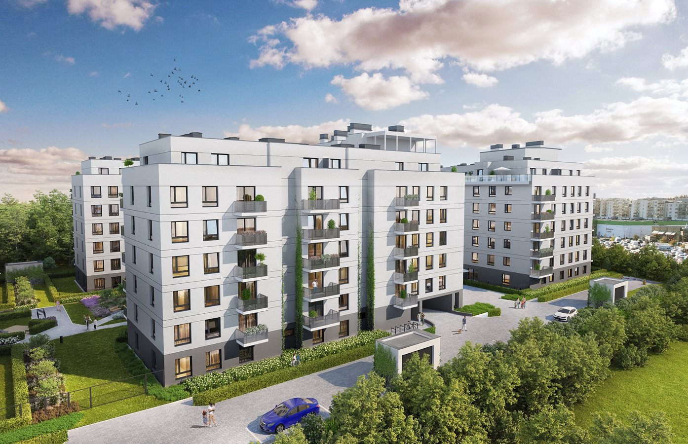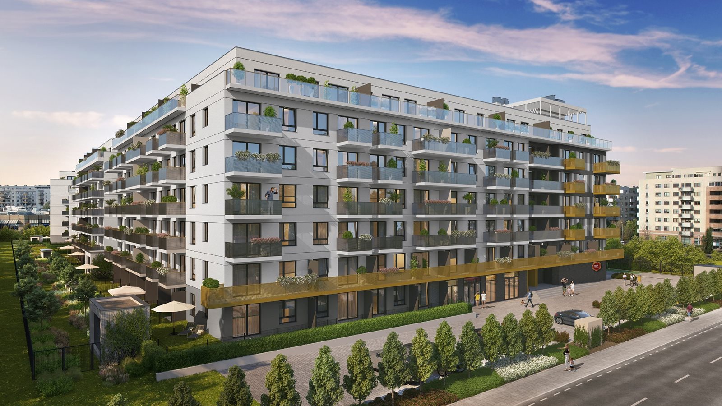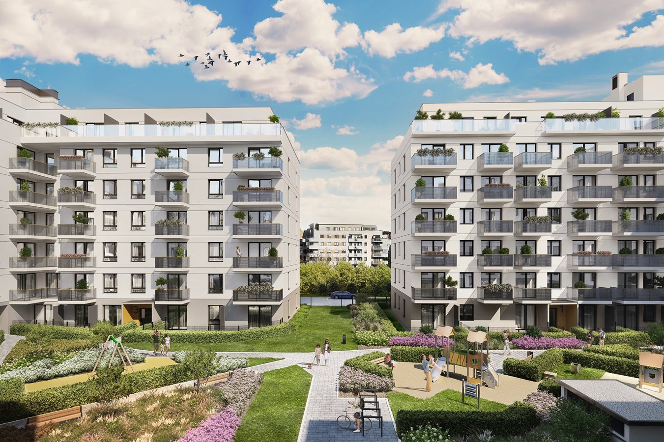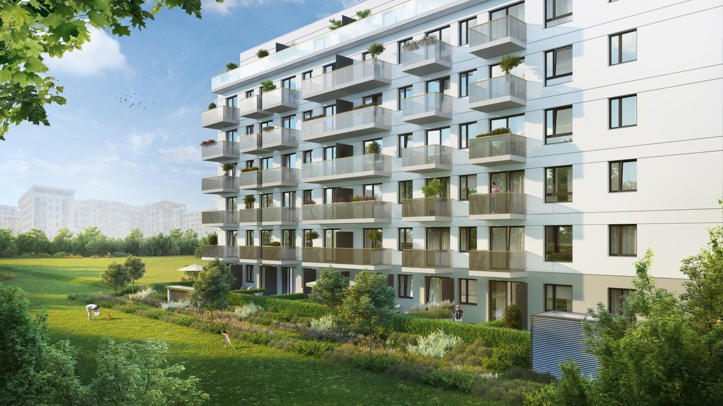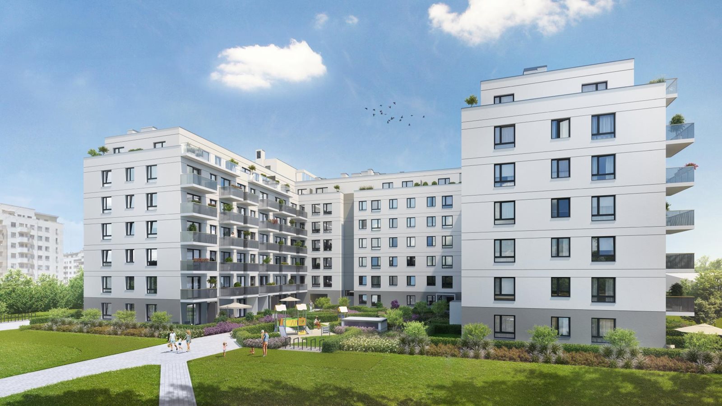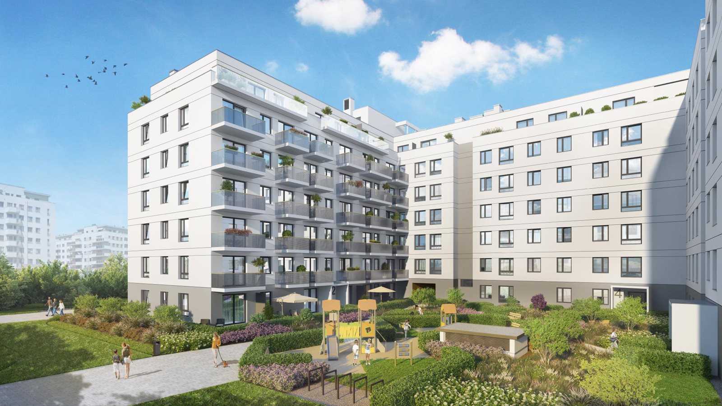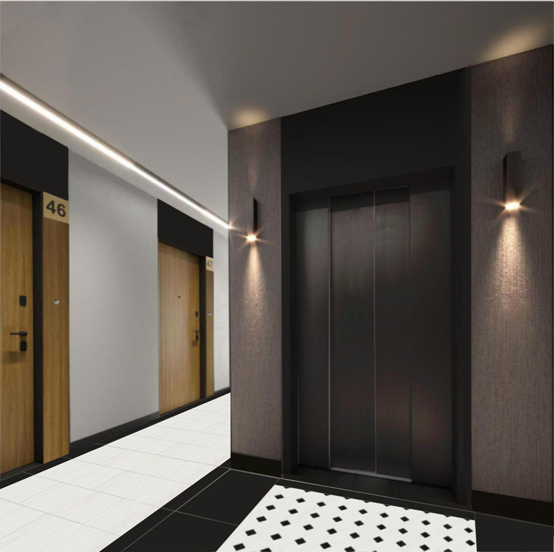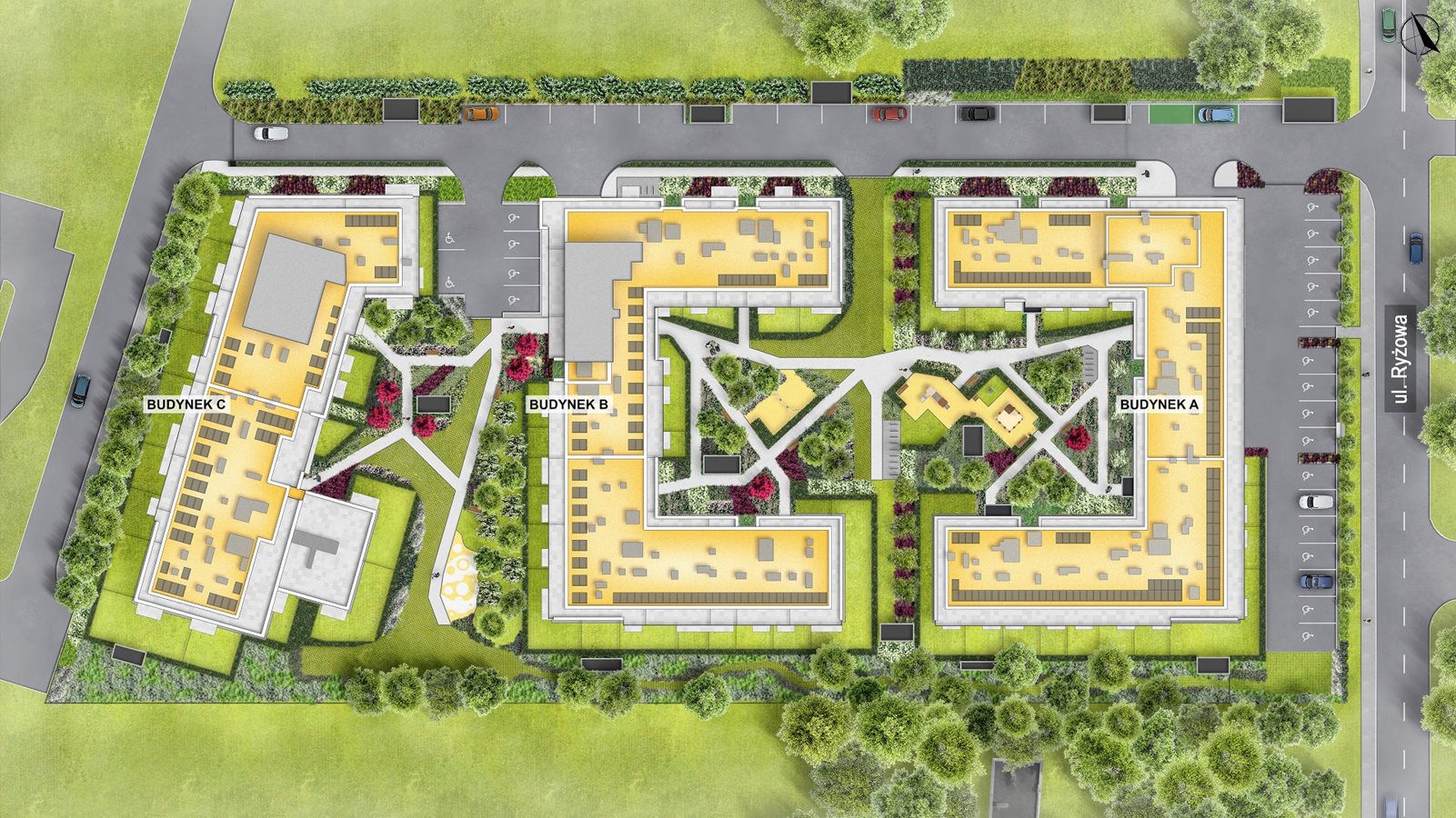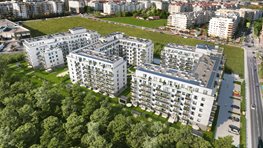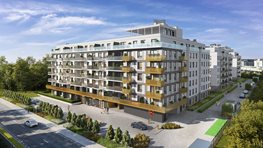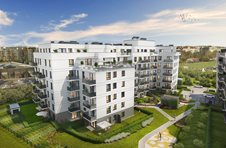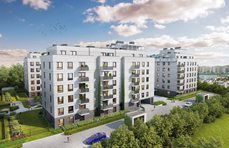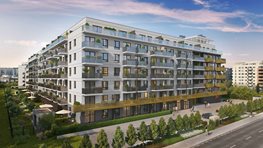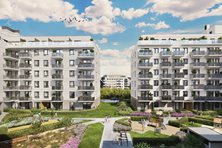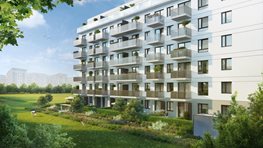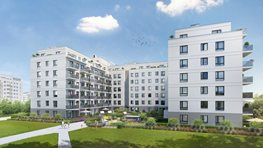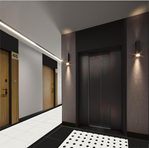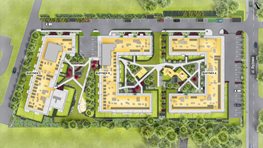

LAST FLATS
FOR SALE
Check our current offer
Thu. 11 am – 6 pm
Fri. 10 am – 6 pm
Sat. 10 am – 3 pm
ABOUT THE PROJECT
EVERYDAY COMFORT
EXCELLENT LOCATION
EVERYDAY COMFORT
- walking distance to Skorosze shopping centre with its numerous shops, service outlets and restaurants
- close proximity to Jerozolimskie Avenue, S8 route and the South ring road of Warsaw allows easy transit with a car
- modern architecture and comfortable green common areas
- apartments of various sizes with functional layouts
- spacious terraces on the top floor
Green Project Charter
Osiedle Przy Ryżowej complies with the requirements of the Green Project Charter as it has a wide range of features that ensure comfort of living and caring for the environment. Learn more about our Green Charter.
VISIT OUR SALES OFFICE
CALL AND ARRANGE A MEETING
We are here to answer every question
- 22 351 66 33
-
Sales Office Address
ul. Równoległa 16, Warszawa
Find directions -
Mon. – Wed. 10 am – 6 pm
Thu. 11 am – 6 pm
Fri. 10 am – 6 pm
Sat. 10 am – 3 pm
Meet our advisors
They'll give you a detailed offer

MORTGAGE LOANS
Looking for a loan?
Take advantage of our expertise and support in obtaining finance for your apartment or commercial space. Check out our loan brokerage services.
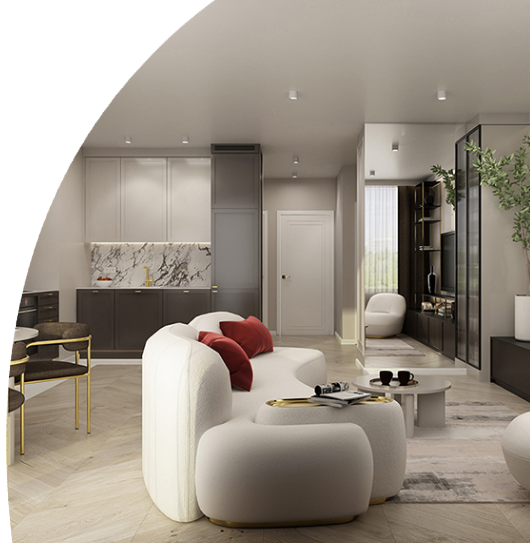
FIT-OUT PACKAGES
Together we will create your space
Take advantage of our expertise and services to fit-out your turn-key apartment. Check out our range of fit-out packages.
Strona domd.pl może wyświetlać się nieprawidłowo
Używasz przeglądarki, która nie jest aktualna, w związku z czym strona domd.pl może wyświetlać się nieprawidłowo. Otwórz stronę w innej przeglądarce. Jeśli potrzebujesz pobrać i zainstalować wspieraną przegladarkę, linki znajdziesz tutaj:
Pamiętaj, że oprócz wyświetlania prawidłowo treści, aktualna przeglądarka zadba o Twoje bezpieczeństwo w sieci.




-1000-4_m_10_01__20620x530-5.png?width=620&height=530&ext=.png)

