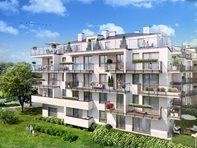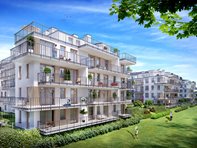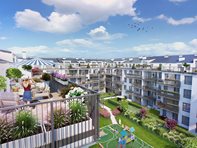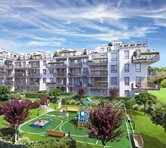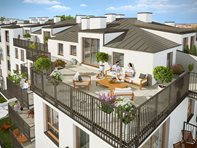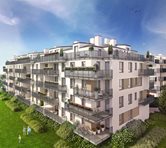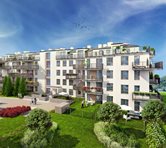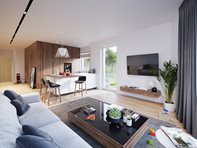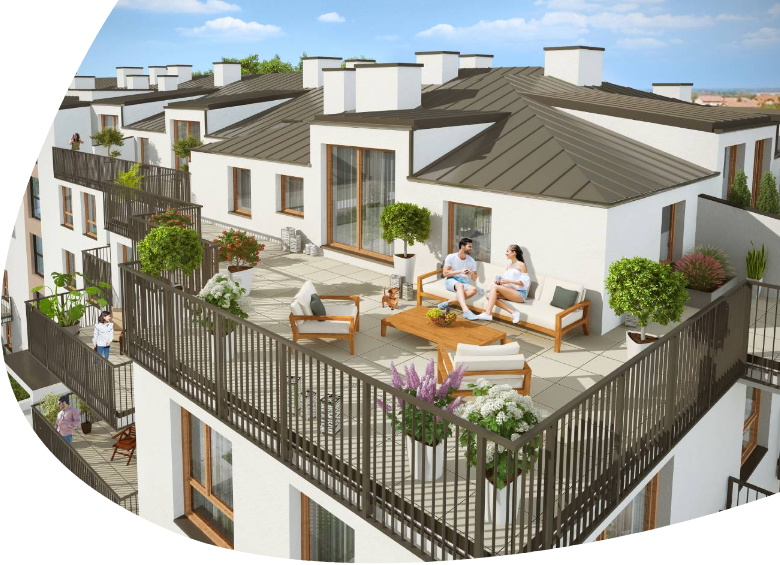

LAST FLATS
FOR SALE
Check our current offer
Thu. 11:00 am – 6:00 pm
Fri. 10:00 am – 6:00 pm
Sat. 10:00 am – 3:00 pm
ABOUT THE PROJECT
EMBRACE LIVING CLOSE TO NATURE IN A GREAT LOCATION
EMBRACE LIVING CLOSE TO NATURE IN A GREAT LOCATION
- an attractive place for those who appreciate natural surroundings and quick links to the city centre
- oversized balconies, terraces and ground floor gardens
- proximity to the ring road - the S8 expressway
- numerous green areas nearby (Las Bródnowski and Bródnowski Park)
- close to Atrium Targówek Shopping Centre as well as M1 Shopping Centre
- service and retail outlets in the area
- neighbouring Primary School No. 356
LOCATION FULL OF POSSIBILITIES
- the S8 expressway provides a perfect connection to other parts of the city
- it is located close to Las Bródnowski and Bródnowski Park
- it is only a few minutes’ drive from two shopping centres: Atrium Targówek and M1 Marki
BENEFITS OF THE NEIGHBOURHOOD
MODERN ARCHITECTURE
Osiedle Głębocka will have three green courtyards with a playground and a recreation area for use by its residents. Internal walking paths, building entrances and garages are well-lit so they can be easily used.
COMFORTABLE APARTMENTS
The project offers 264 apartments with the floor space that is the most sought after in the market, featuring over-sized balconies, terraces and gardens. Check out our offering and select the one that is ideal for you.
VISIT OUR SALES OFFICE
Why is it worth visiting us?
CALL AND ARRANGE A MEETING
We are here to answer every question
- 22 351 66 54
-
Sales Office Address
ul. Wierna 24, Warszawa
Find directions -
Mon. – Wed. 10:00 am – 6:00 pm
Thu. 11:00 am – 6:00 pm
Fri. 10:00 am – 6:00 pm
Sat. 10:00 am – 3:00 pm
Meet our advisors
They'll give you a detailed offer

MORTGAGE LOANS
Looking for a loan?
Take advantage of our expertise and support in obtaining finance for your apartment or commercial space. Check out our loan brokerage services.
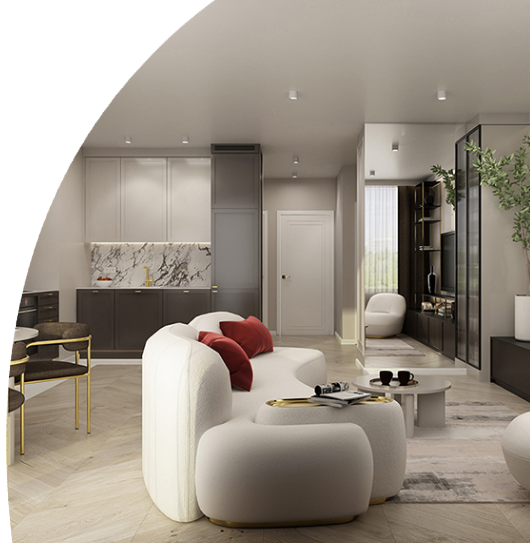
FIT-OUT PACKAGES
Together we will create your space
Take advantage of our expertise and services to fit-out your turn-key apartment. Check out our range of fit-out packages.
Strona domd.pl może wyświetlać się nieprawidłowo
Używasz przeglądarki, która nie jest aktualna, w związku z czym strona domd.pl może wyświetlać się nieprawidłowo. Otwórz stronę w innej przeglądarce. Jeśli potrzebujesz pobrać i zainstalować wspieraną przegladarkę, linki znajdziesz tutaj:
Pamiętaj, że oprócz wyświetlania prawidłowo treści, aktualna przeglądarka zadba o Twoje bezpieczeństwo w sieci.












