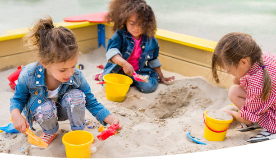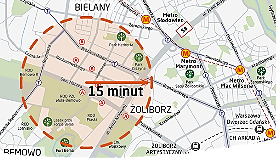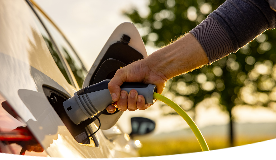

APARTMENTS
IN BIELANY
FROM 17 900 PLN/SQM
Check our current offer
Thu. 11 am – 6 pm
Fri. 10 am – 6 pm
Sat. 10 am – 3 pm
ABOUT THE PROJECT
COMFORT IN STYLE
Completion dates
Stage 1.1 - building D - Q1 2026
GREEN PROJECT CARD
The Apartamenty Rudnickiego project complies with the requirements of the Green Project Card as it has a wide range of features ensuring comfort of living and care for the environment. Find out more about the Green Card.
WITH BOTH RESIDENTS AND ENVIRONMENT IN MIND
A wide range of features on the estate are there to improve the living comfort of its residents, while numerous green solutions are to have a positive environmental impact. These are:
VISIT OUR SALES OFFICE
CALL AND ARRANGE A MEETING
We are here to answer every question
- 22 351 66 33
-
Sales Office Address
ul. Literacka 7, Warszawa
Find directions -
Mon. – Wed. 10 am – 6 pm
Thu. 11 am – 6 pm
Fri. 10 am – 6 pm
Sat. 10 am – 3 pm
Meet our advisors
They'll give you a detailed offer

MORTGAGE LOANS
Looking for a loan?
Take advantage of our expertise and support in obtaining finance for your apartment or commercial space. Check out our loan brokerage services.
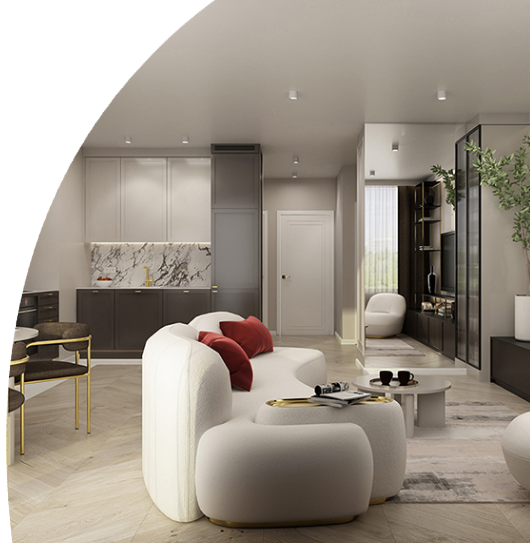
FIT-OUT PACKAGES
Together we will create your space
Take advantage of our expertise and services to fit-out your turn-key apartment. Check out our range of fit-out packages.
Strona domd.pl może wyświetlać się nieprawidłowo
Używasz przeglądarki, która nie jest aktualna, w związku z czym strona domd.pl może wyświetlać się nieprawidłowo. Otwórz stronę w innej przeglądarce. Jeśli potrzebujesz pobrać i zainstalować wspieraną przegladarkę, linki znajdziesz tutaj:
Pamiętaj, że oprócz wyświetlania prawidłowo treści, aktualna przeglądarka zadba o Twoje bezpieczeństwo w sieci.

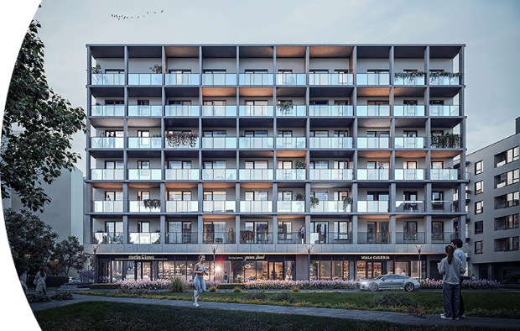
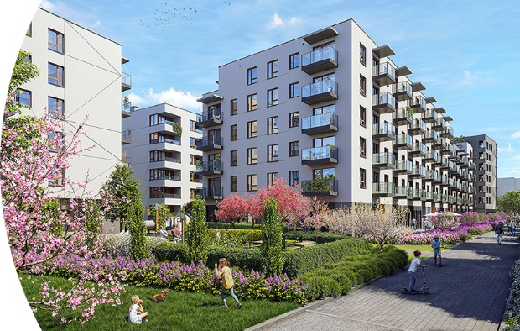
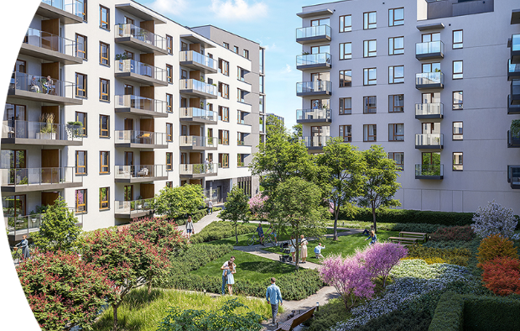
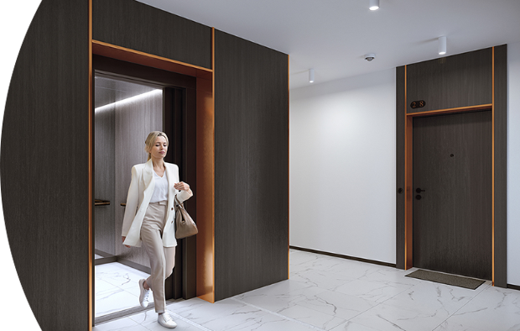
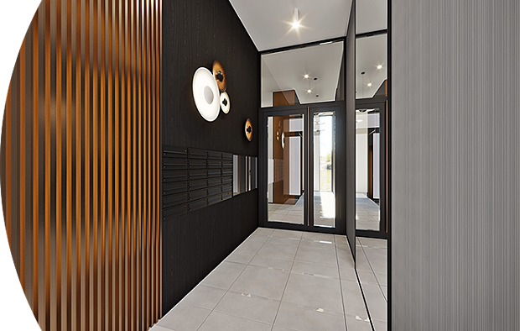
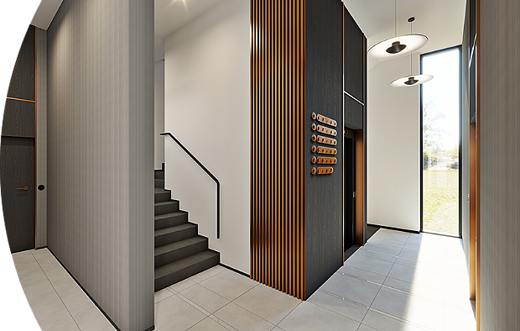

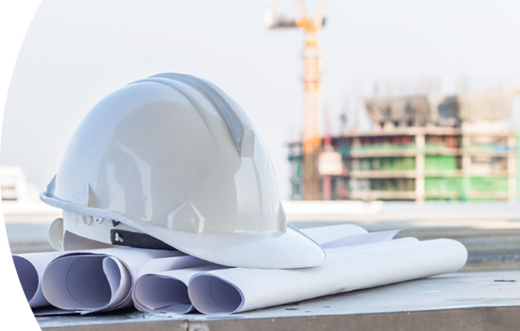
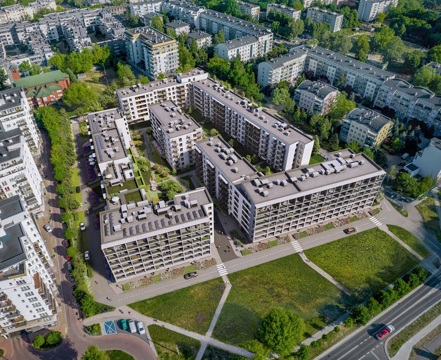
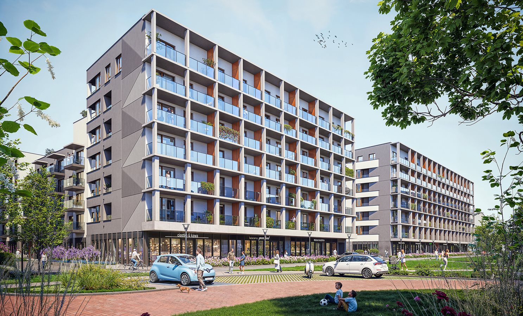
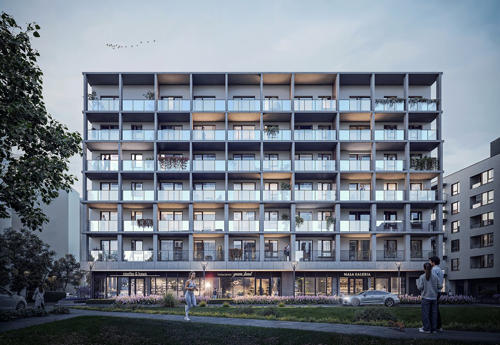
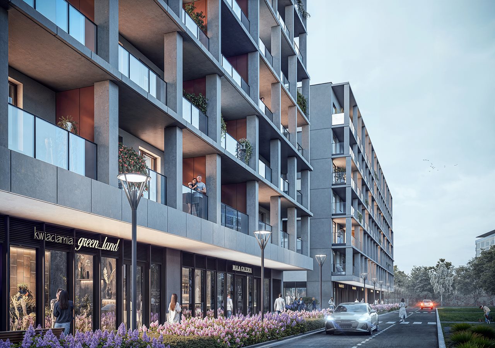
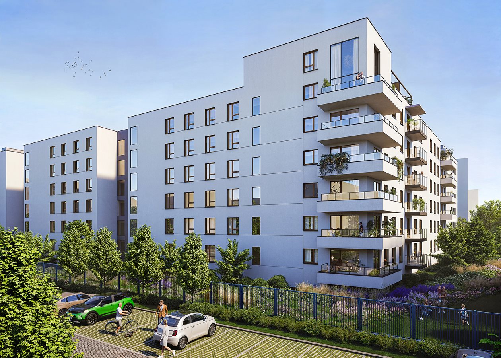
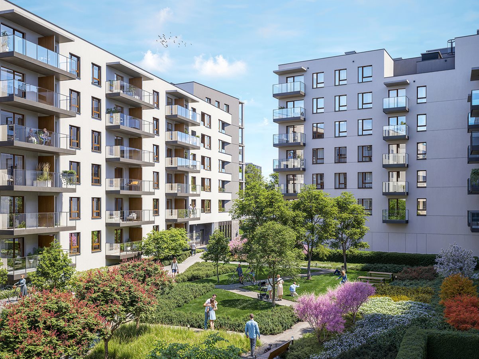
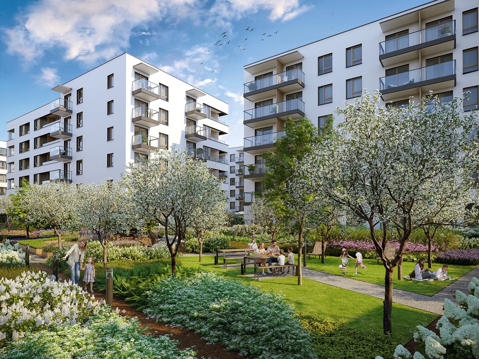
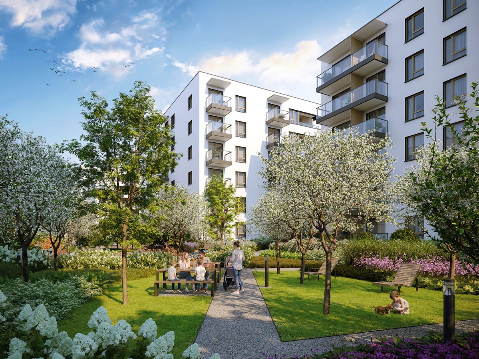
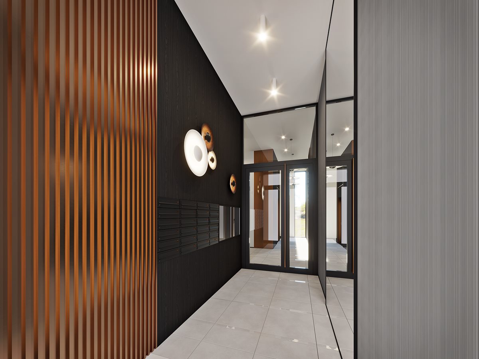
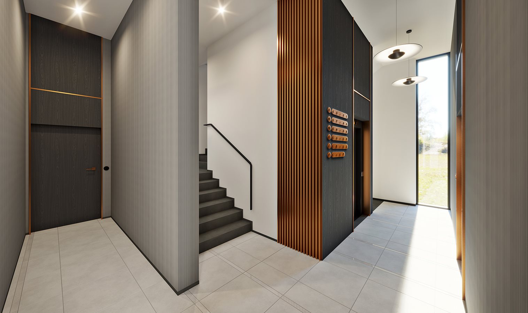
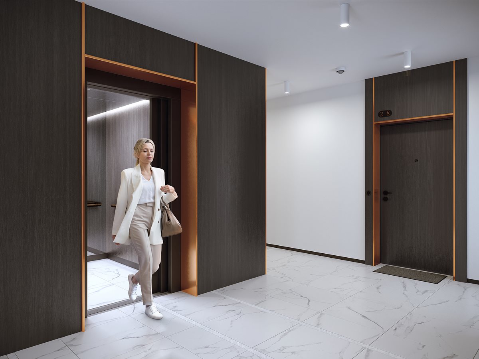
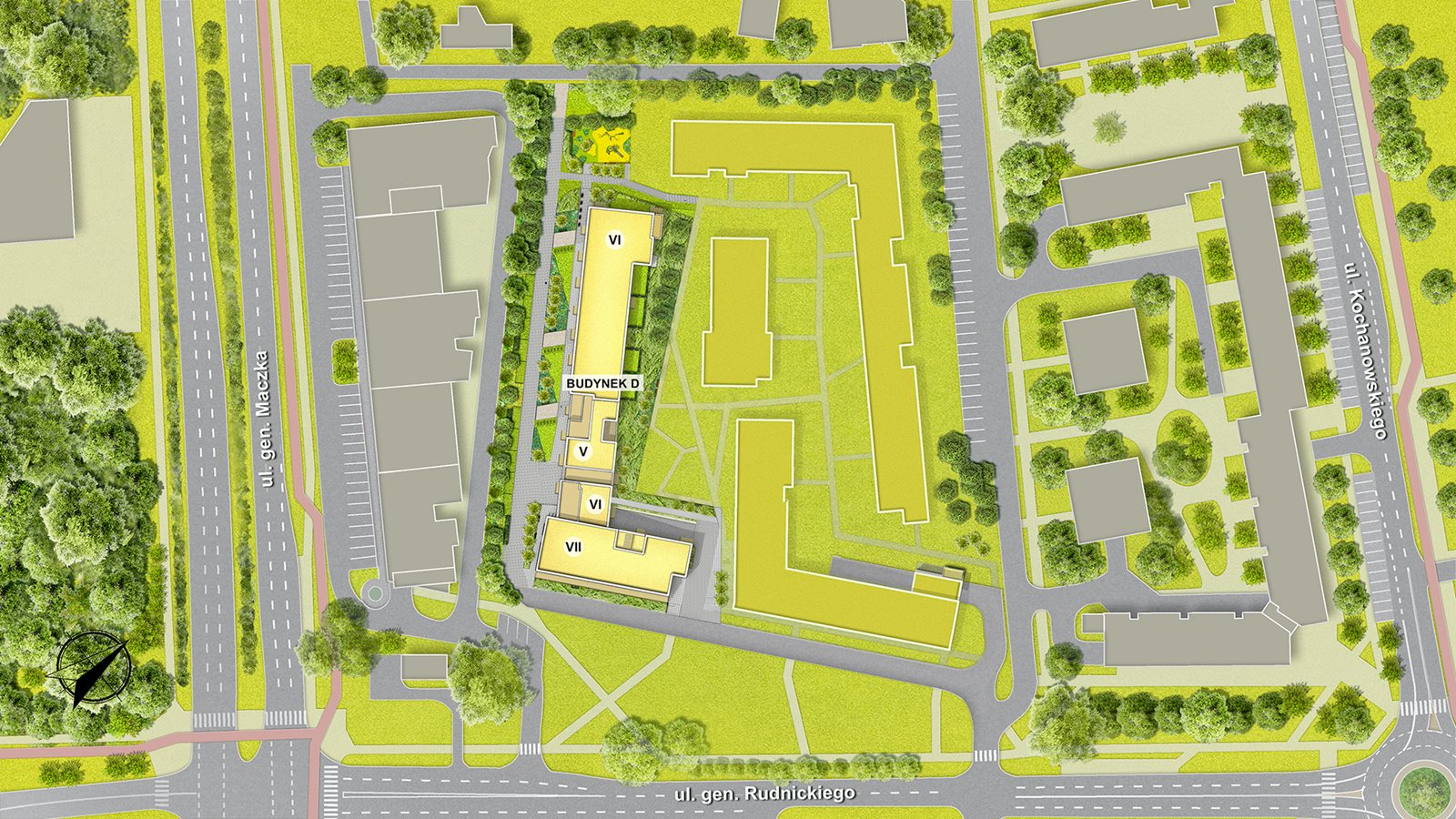
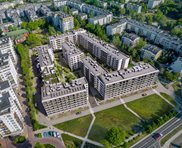
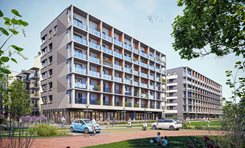
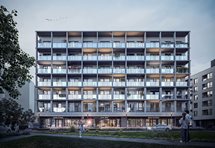
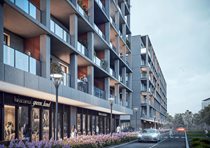
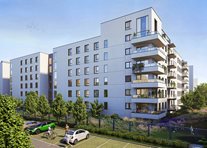
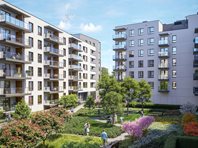
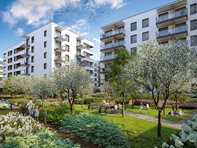
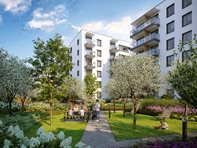
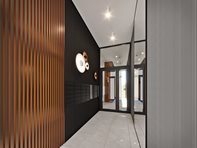
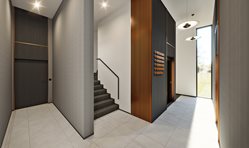
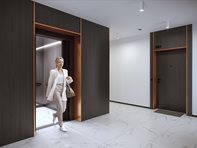
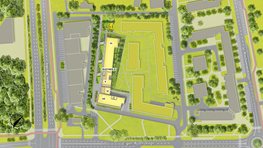
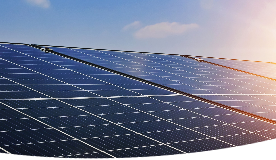
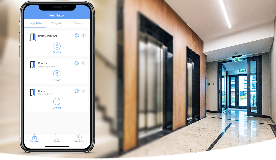_Listopad_14-photoshop-iga-www_m_1_03_276x160.png?width=276&height=160&ext=.png)
