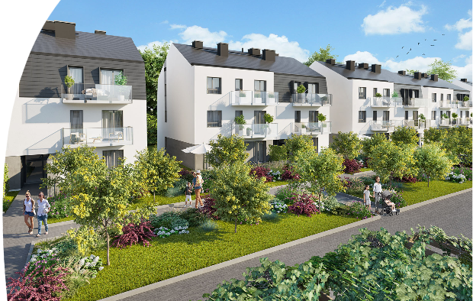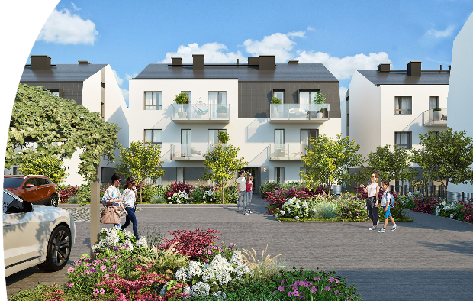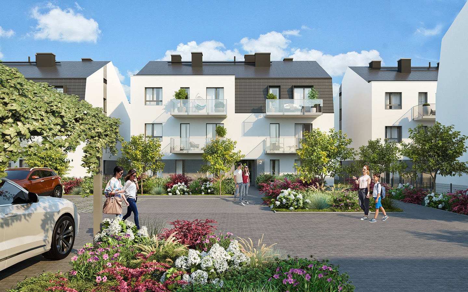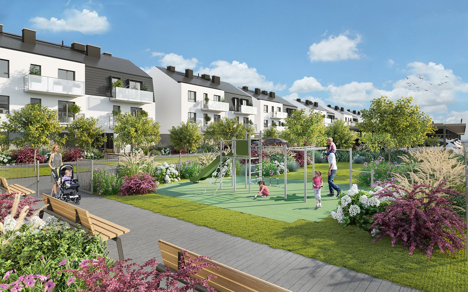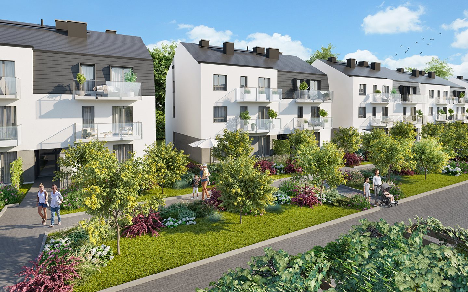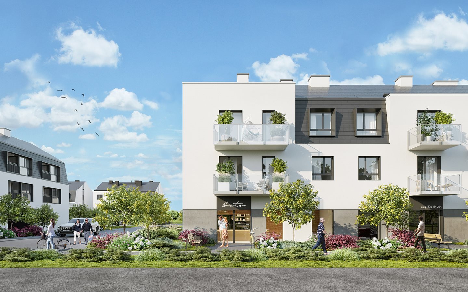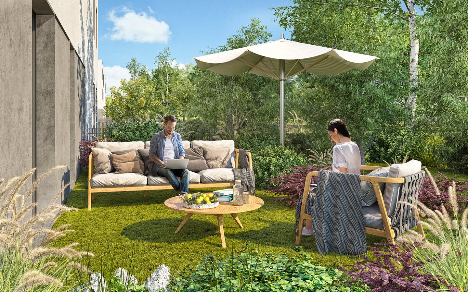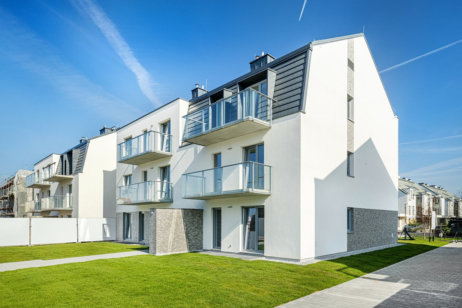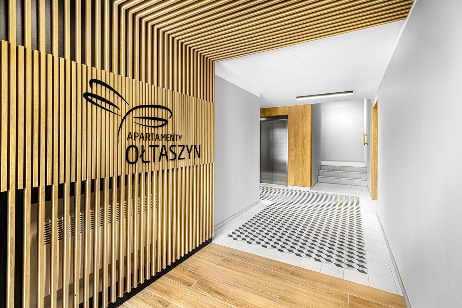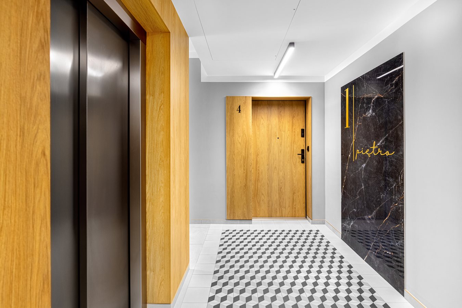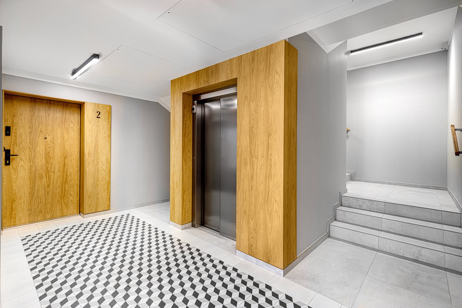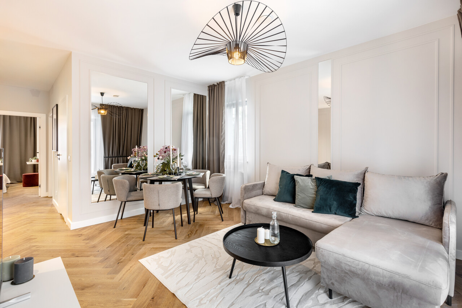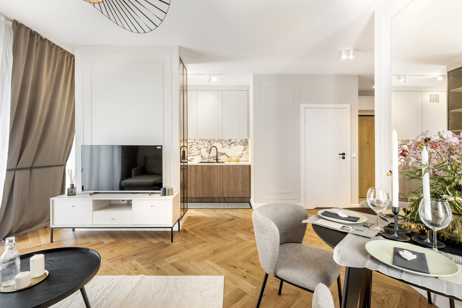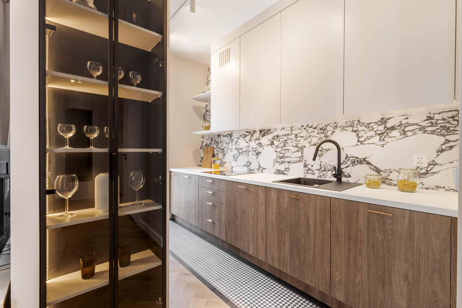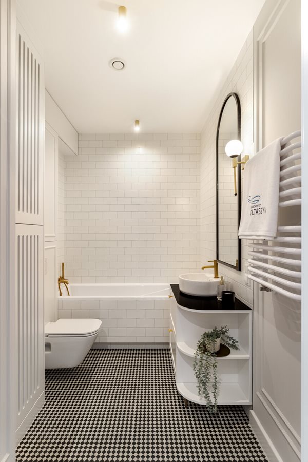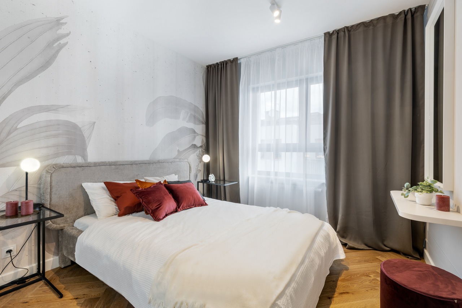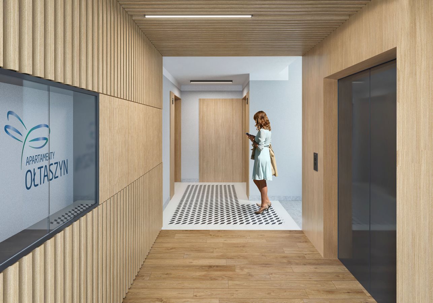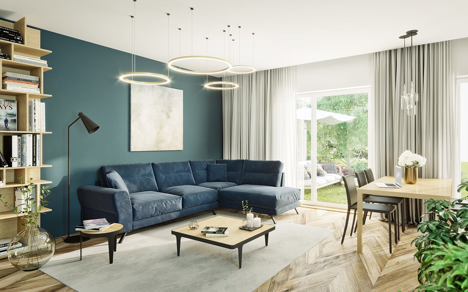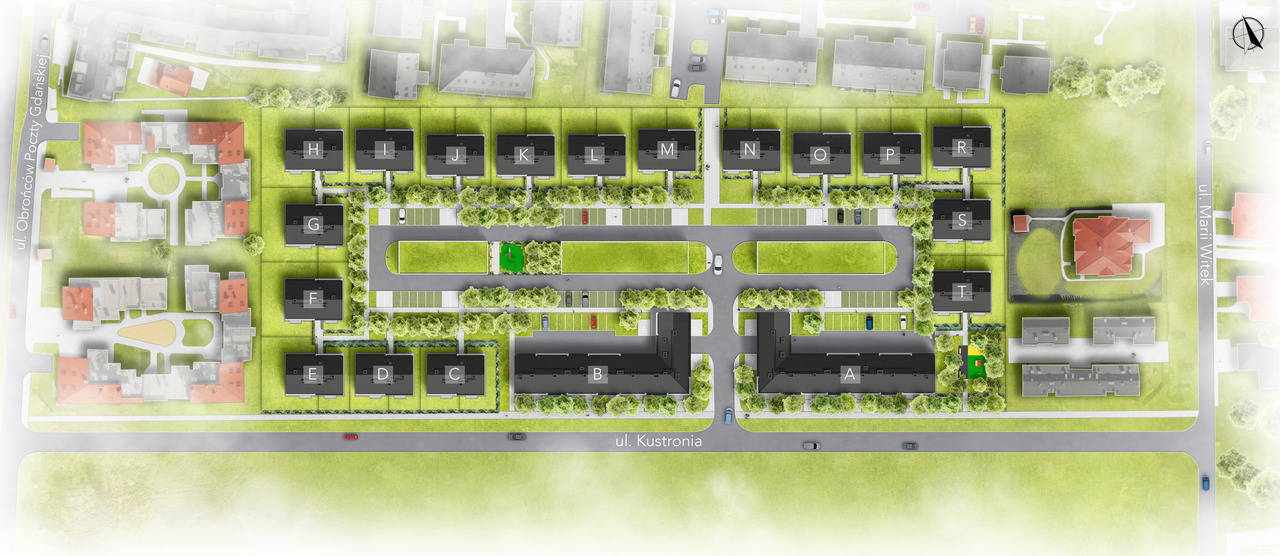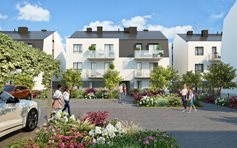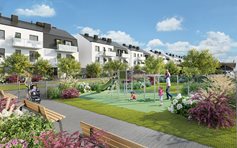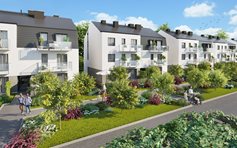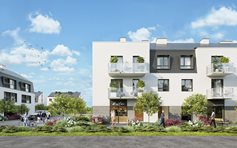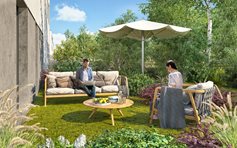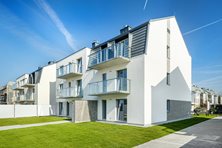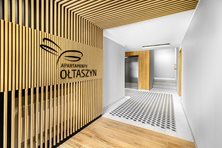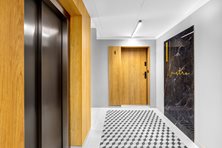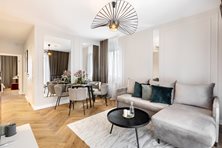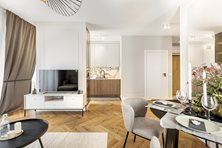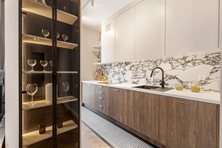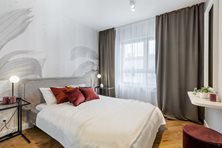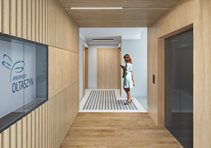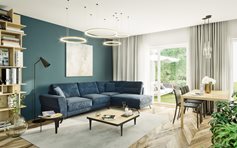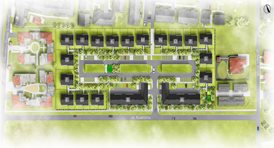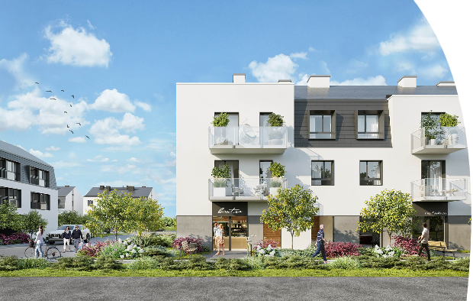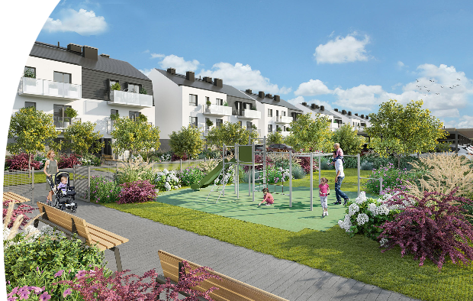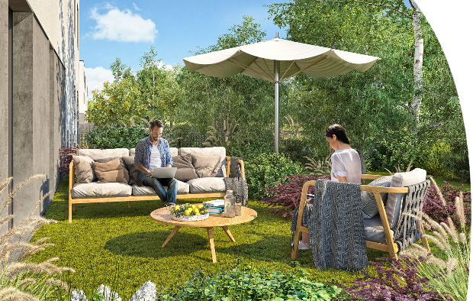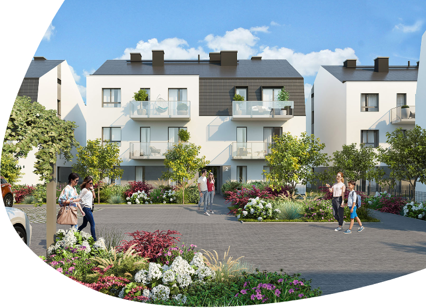

LAST READY FLATS
Check our current offer
Tue. 11 am – 6 pm
Wed. - Fri. 10 am – 6 pm
Sat. 10 am – 3 pm
ABOUT THE PROJECT
LOW-KEY URBAN VILLAS
LOW-KEY URBAN VILLAS
- numerous green areas, parks and cycle paths, close to the historic Partynice Hippodrome
- shops and shopping centres nearby
- well-developed urban infrastructure with schools, kindergartens and crèches
- a quick commute to the ring road and A4 motorway
- large inner courtyard with a playground
EXCELLENT LOCATION
MODERNITY IN A CLASSIC FORM
COMFORTABLE SUITES
VISIT OUR SALES OFFICE
Why is it worth visiting us?
CALL AND ARRANGE A MEETING
We are here to answer every question
- 71 757 28 22
-
Sales office address
ul. Kazimierza Michalczyka 7, Wrocław
Find directions -
Mon. 10 am – 6 pm
Tue. 11 am – 6 pm
Wed. - Fri. 10 am – 6 pm
Sat. 10 am – 3 pm
Meet our advisors
They'll give you a detailed offer

MORTGAGE LOANS
Looking for a loan?
Take advantage of our expertise and support in obtaining finance for your apartment or commercial space. Check out our loan brokerage services.
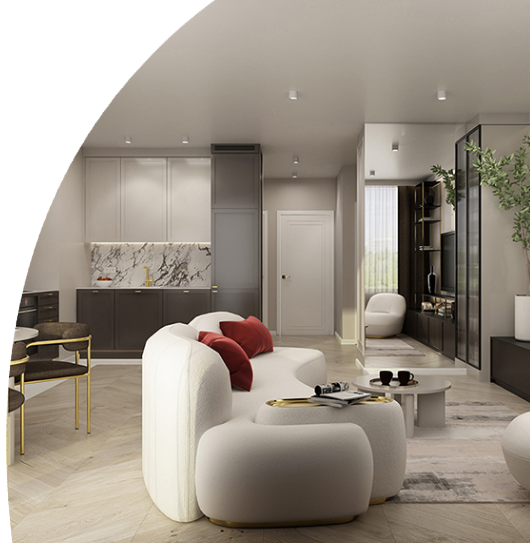
FIT-OUT PACKAGES
Together we will create your space
Take advantage of our expertise and services to fit-out your turn-key apartment. Check out our range of fit-out packages.
Strona domd.pl może wyświetlać się nieprawidłowo
Używasz przeglądarki, która nie jest aktualna, w związku z czym strona domd.pl może wyświetlać się nieprawidłowo. Otwórz stronę w innej przeglądarce. Jeśli potrzebujesz pobrać i zainstalować wspieraną przegladarkę, linki znajdziesz tutaj:
Pamiętaj, że oprócz wyświetlania prawidłowo treści, aktualna przeglądarka zadba o Twoje bezpieczeństwo w sieci.

