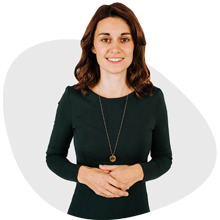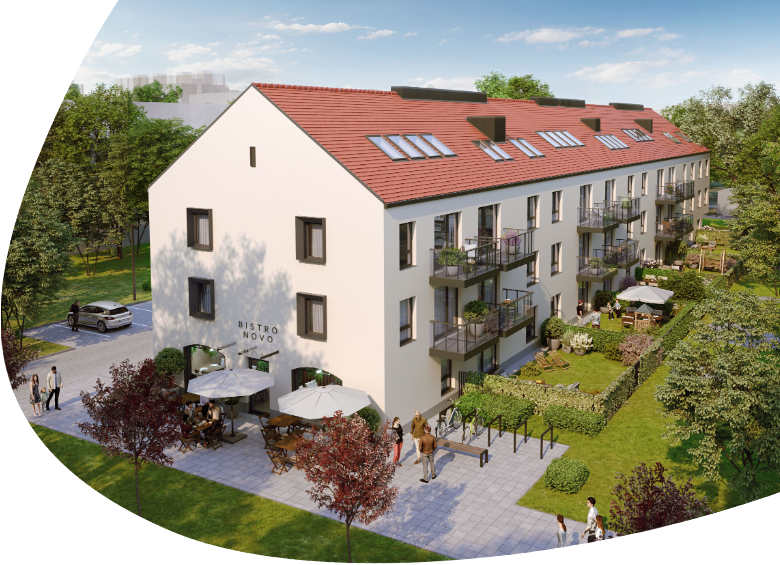.png?width=780&height=565&ext=.png)
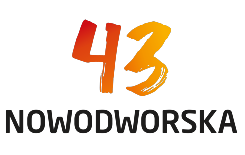.png?width=245&height=155&ext=.png)
LAST
READY FLATS
Check our current offer
Tue. 11 am – 6 pm
Wed. - Fri. 10 am – 6 pm
Sat. 10 am – 3 pm
ABOUT THE PROJECT
INTIMATE FACE
CLOSE AND CONVENIENT
- bus stop near the project (60 m)
- railway station Wrocław Nowy Dwór (600 m)
- Wrocław Fashion Outlet (1.5 km)
- Tysiąclecia Park (1.5 km)
- Fitness Academy Rogowska
- Swimming Pool & Sports Centre Redeco (500 m)
- adjacent schools and kindergartens
EXCELLENT LOCATION
- smooth access to the downtown ring road
- 2 minutes to the nearest bus and tram stop
- 8 minutes to the Wrocław Nowy Dwór railway station
- numerous commercial & service facilities and rich recreational offerings in the neighbourhood
ADVANTAGES OF THE NEIGHBOURHOOD
TRADITION OBLIGES
FUNCTIONAL APARTMENTS
VISIT OUR SALES OFFICE
Why is it worth visiting us?
CALL AND ARRANGE A MEETING
We are here to answer every question
- 71 757 28 25
-
Sales Office Address
ul. Braniborska 48, Wrocław, Stare Miasto
Find directions -
Mon. 10 am – 6 pm
Tue. 11 am – 6 pm
Wed. - Fri. 10 am – 6 pm
Sat. 10 am – 3 pm
Meet our advisors
They'll give you a detailed offer

MORTGAGE LOANS
Looking for a loan?
Take advantage of our expertise and support in obtaining finance for your apartment or commercial space. Check out our loan brokerage services.
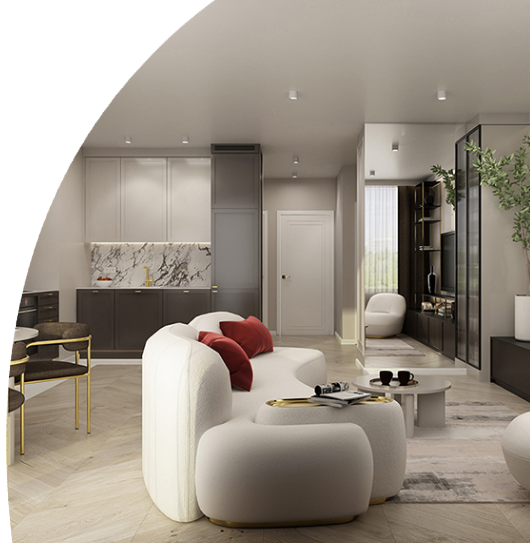
FIT-OUT PACKAGES
Together we will create your space
Take advantage of our expertise and services to fit-out your turn-key apartment. Check out our range of fit-out packages.
Strona domd.pl może wyświetlać się nieprawidłowo
Używasz przeglądarki, która nie jest aktualna, w związku z czym strona domd.pl może wyświetlać się nieprawidłowo. Otwórz stronę w innej przeglądarce. Jeśli potrzebujesz pobrać i zainstalować wspieraną przegladarkę, linki znajdziesz tutaj:
Pamiętaj, że oprócz wyświetlania prawidłowo treści, aktualna przeglądarka zadba o Twoje bezpieczeństwo w sieci.


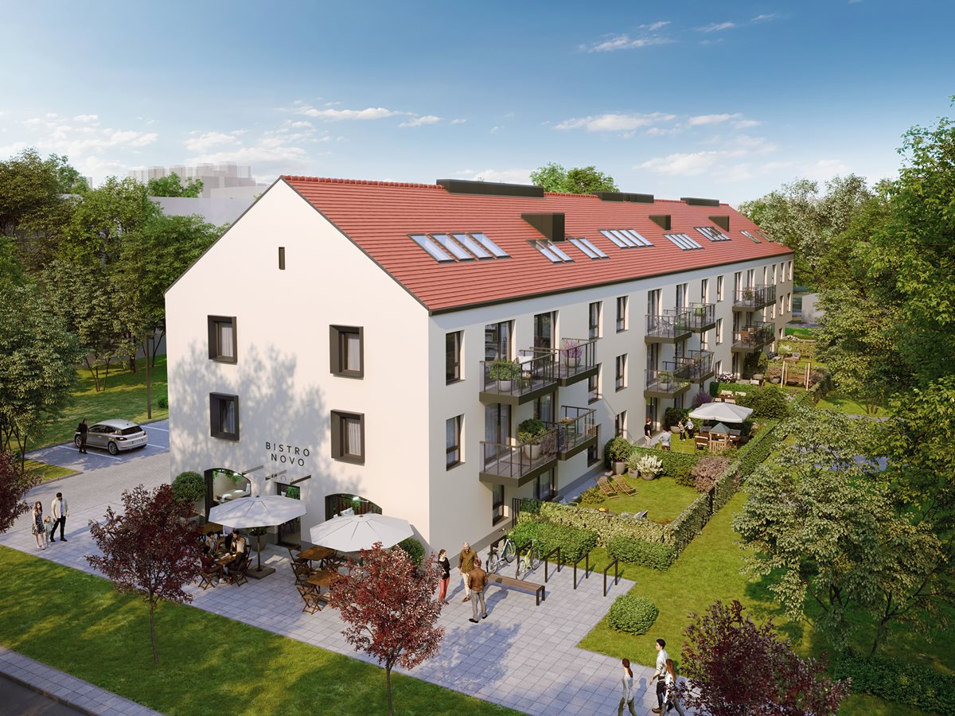
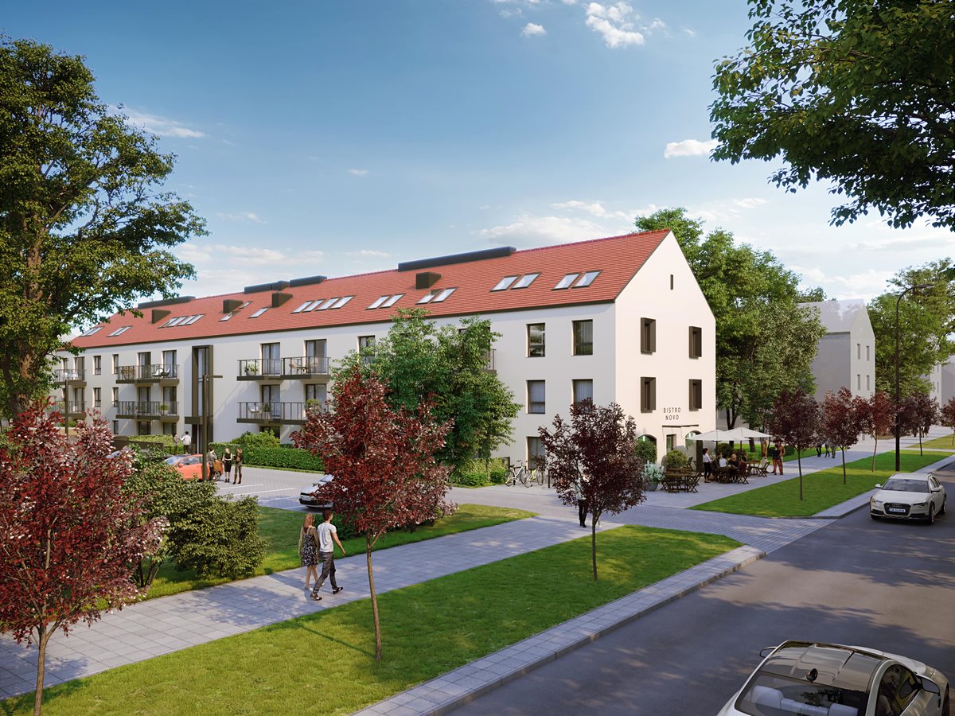
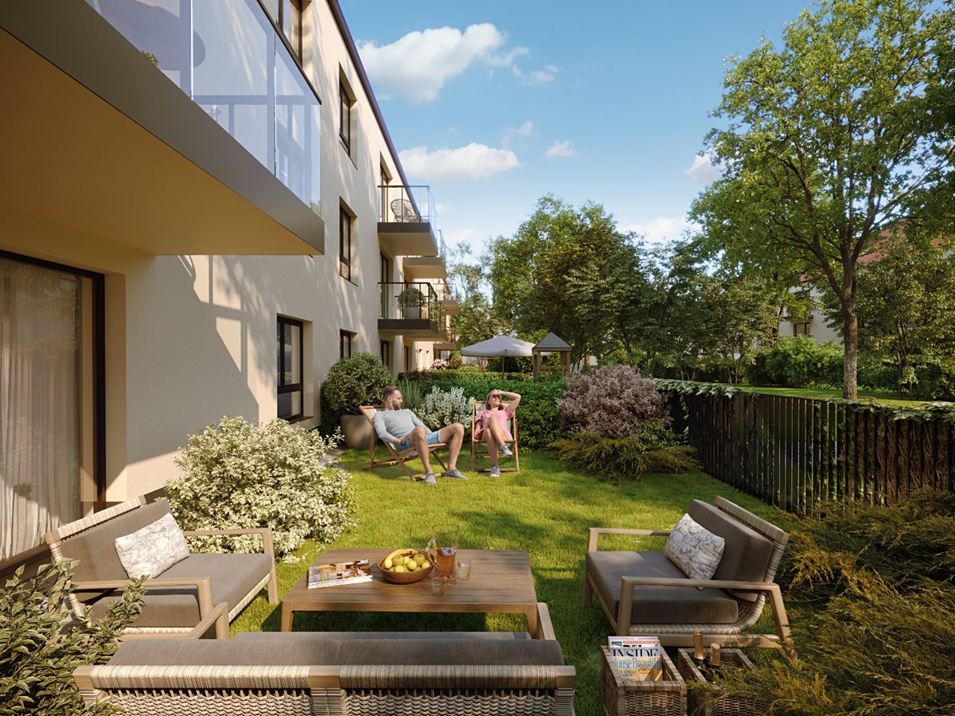
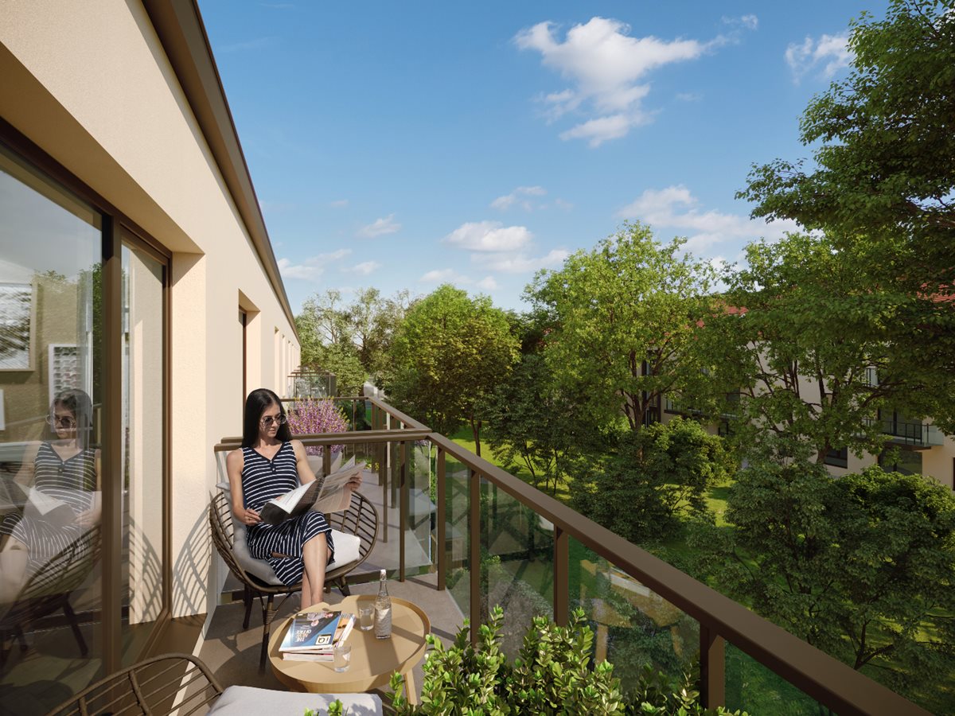
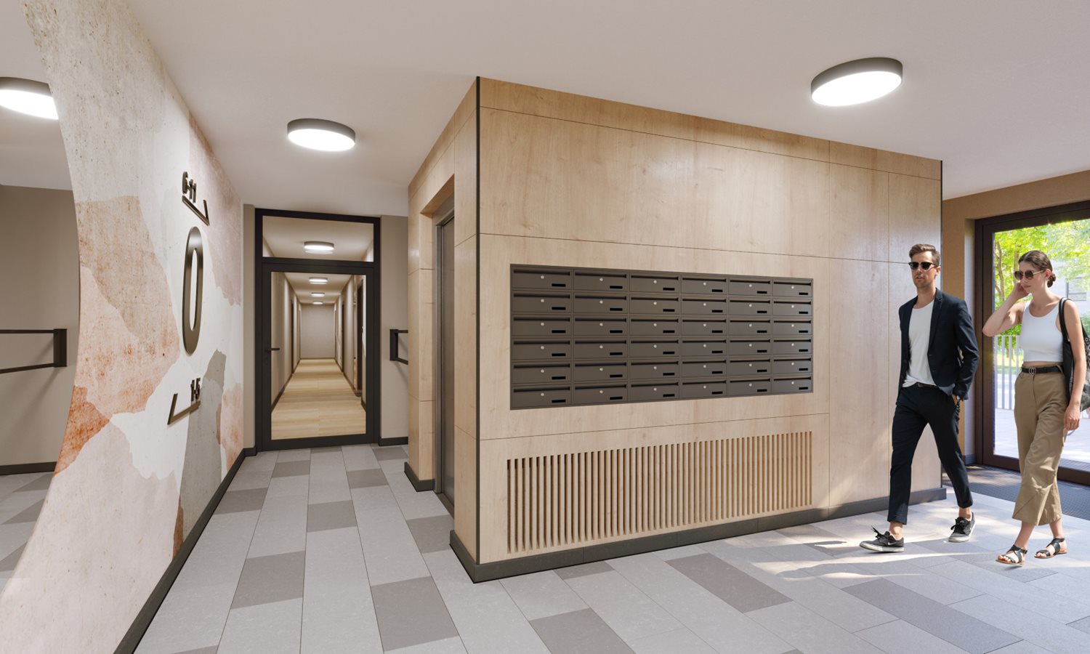
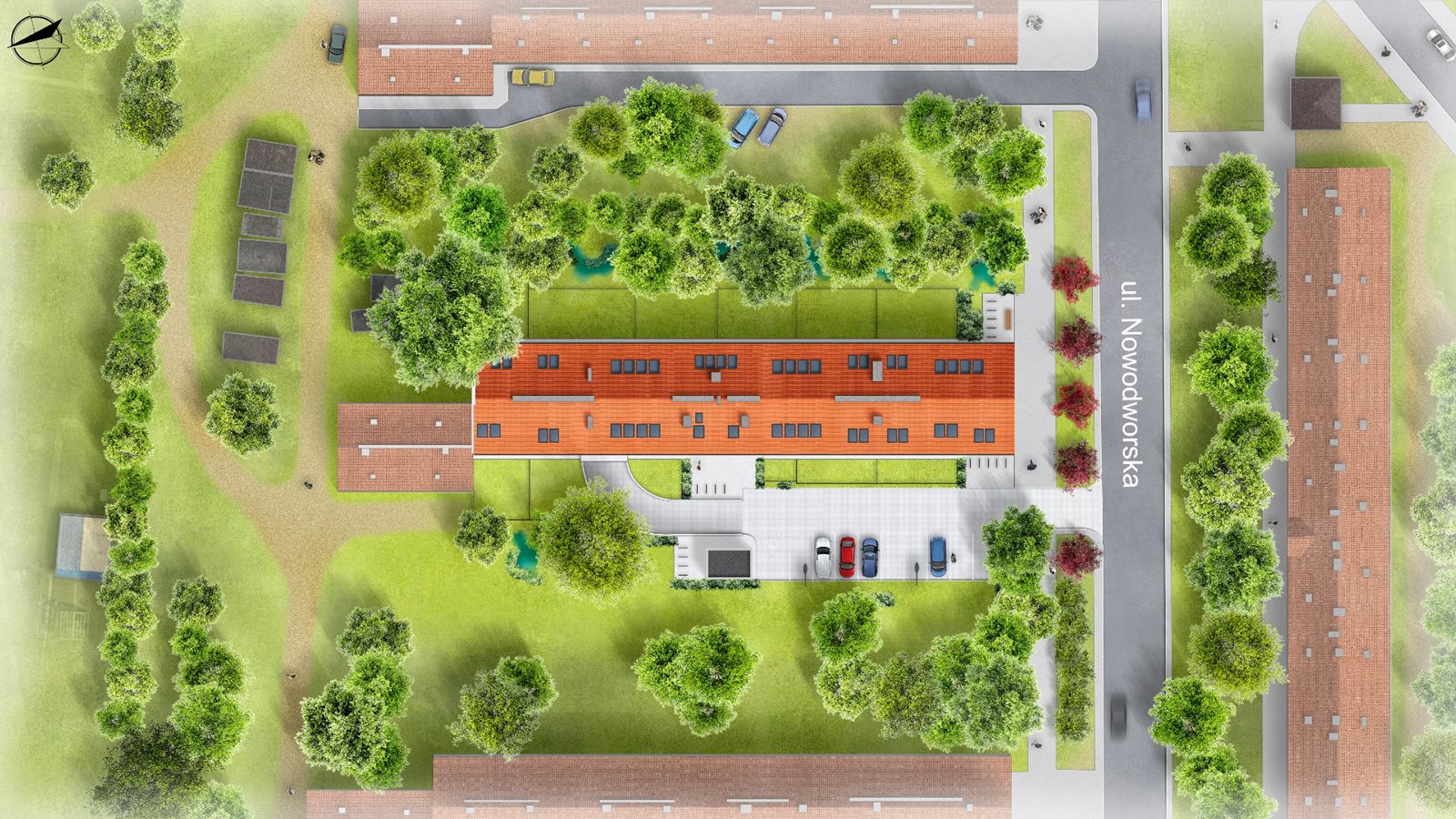
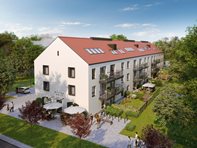
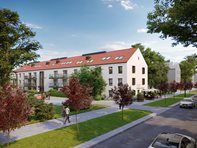
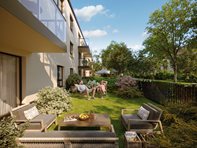
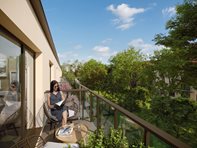
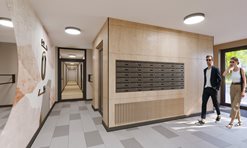


.png?width=620&height=530&ext=.png)




