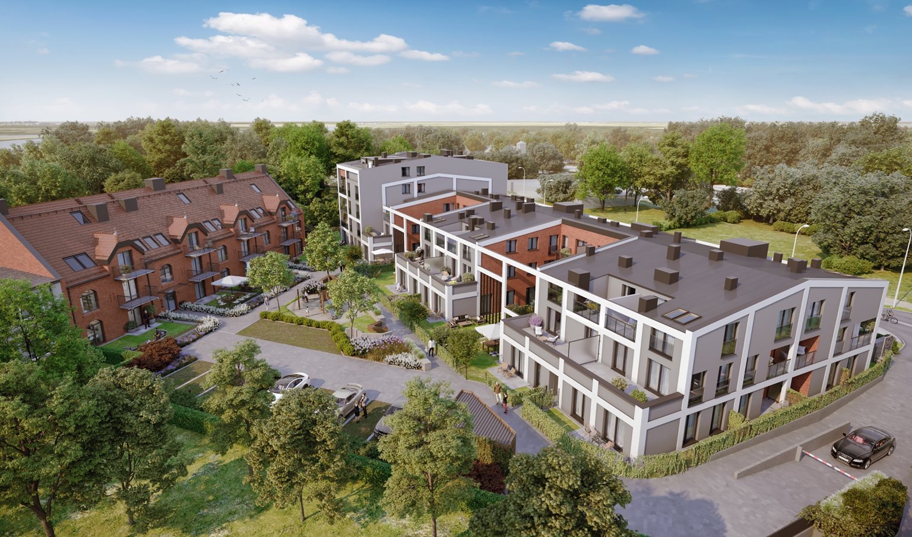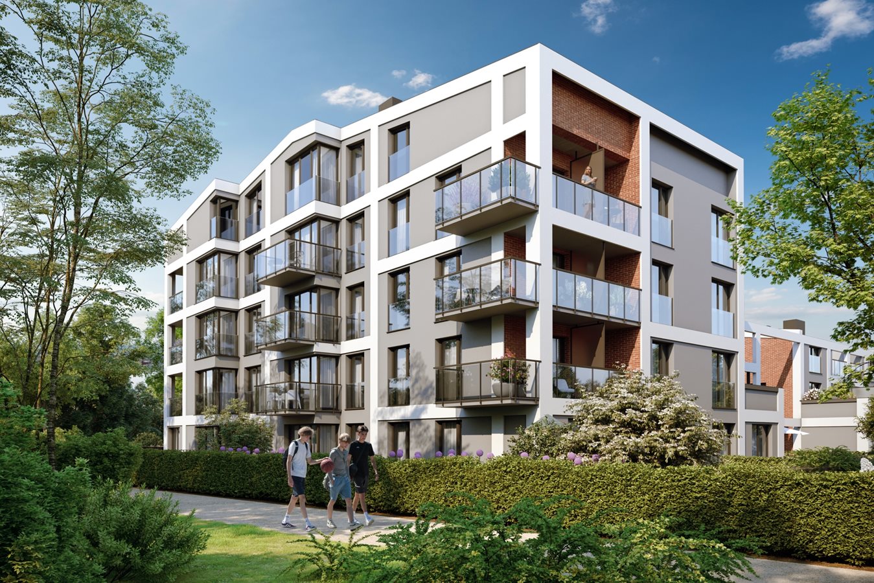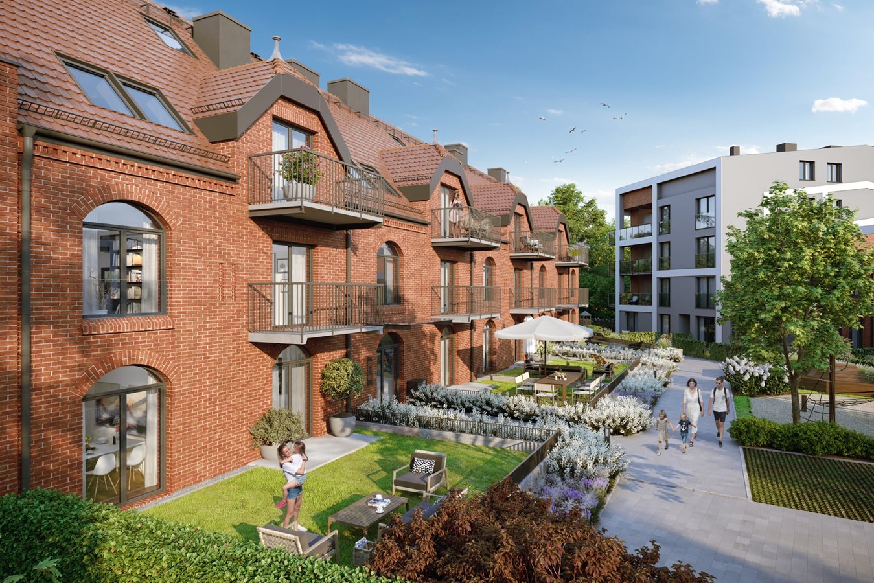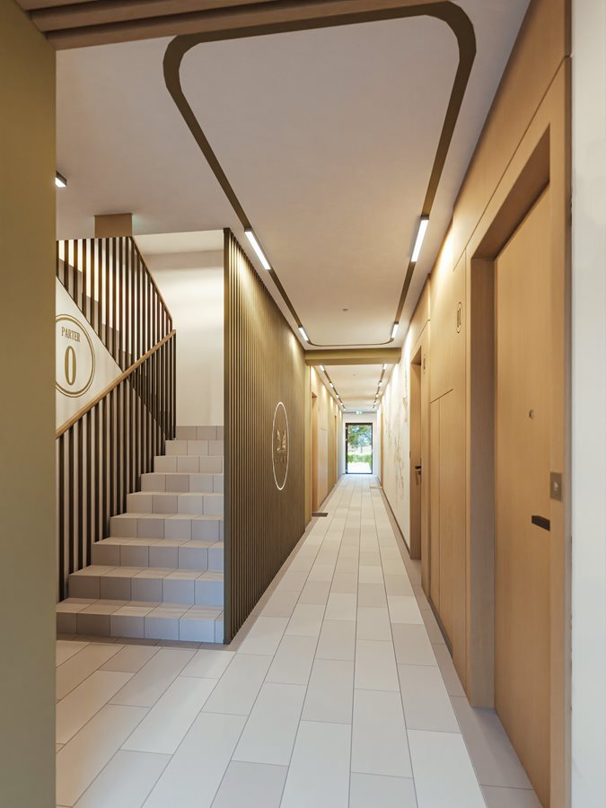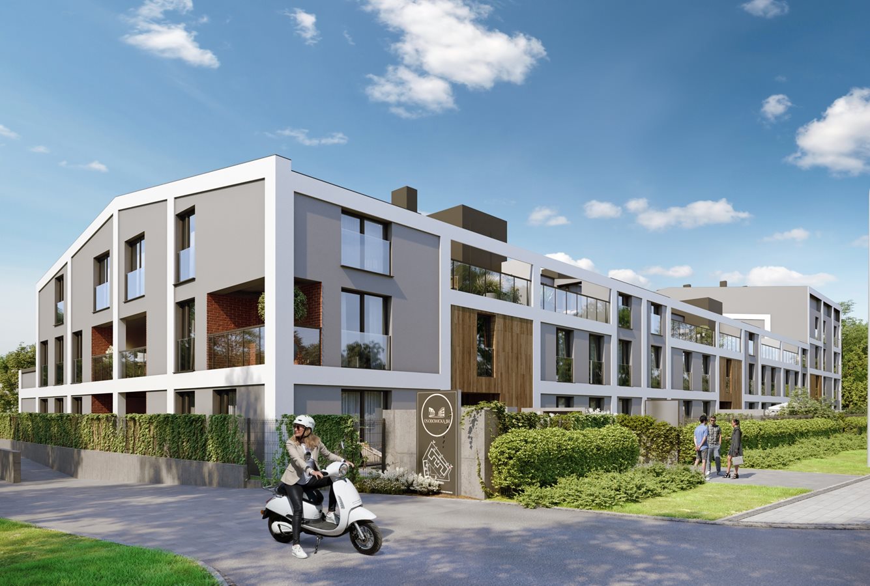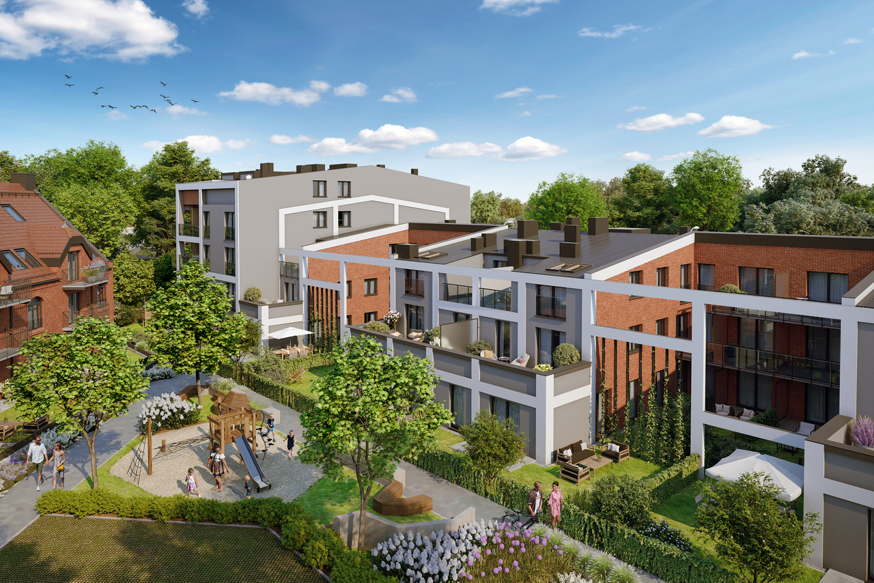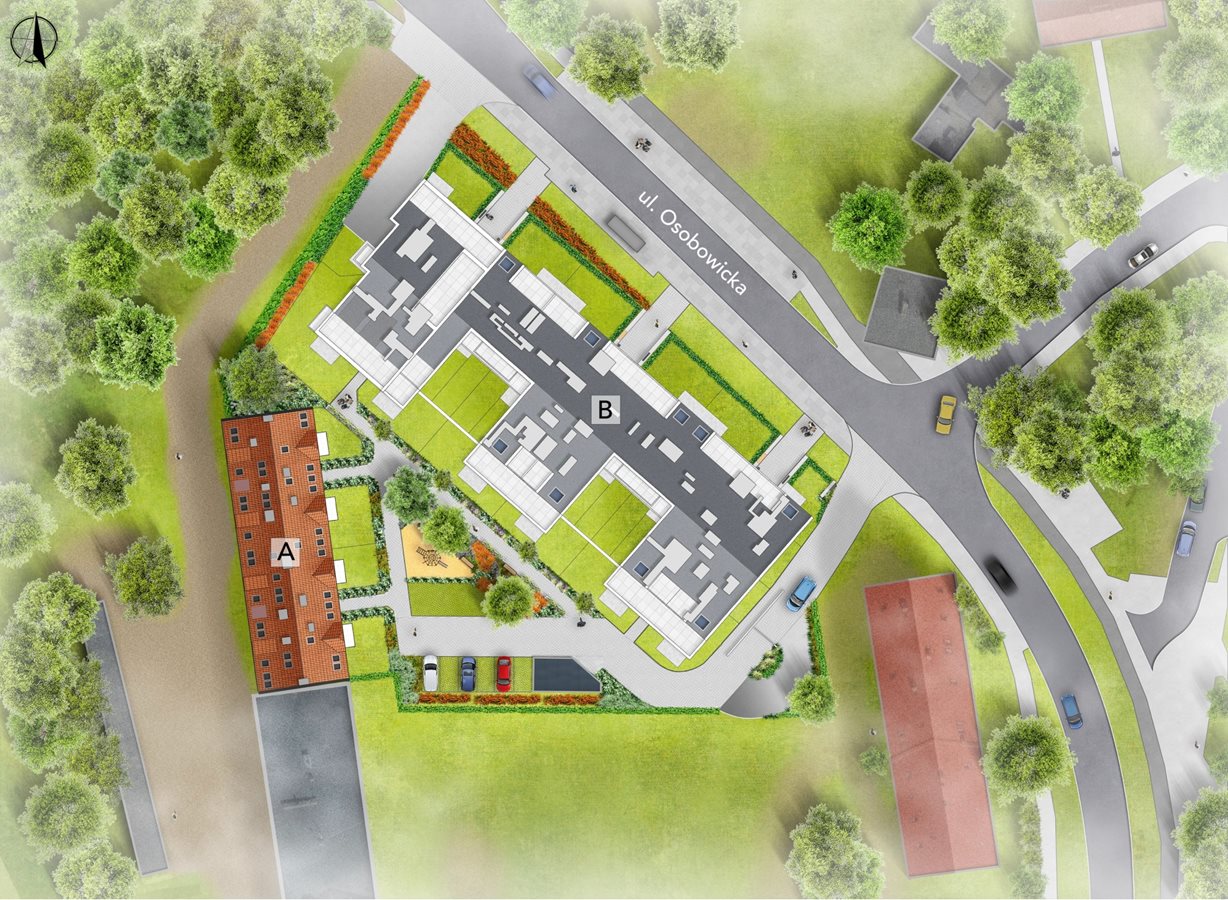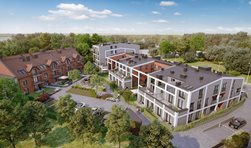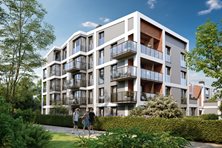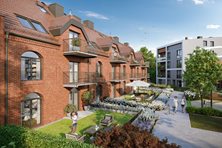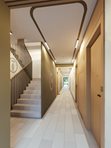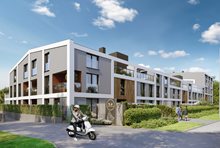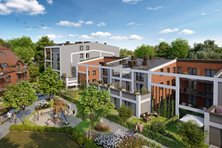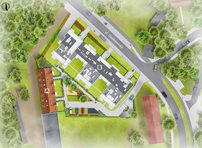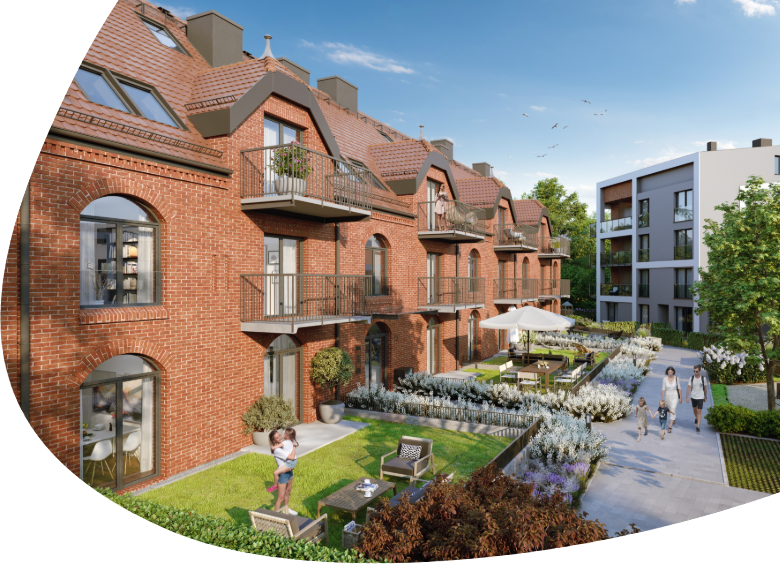.png?width=780&height=565&ext=.png)
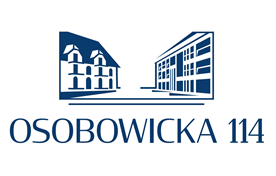
5 FLATS
IN SPECIAL OFFER
Check our current offer
Tue. 11 am – 6 pm
Wed. - Fri. 10 am – 6 pm
Sat. 10 am – 3 pm
ABOUT THE PROJECT
Your green place
Your green place
Bypass
• Convenient routes out of the city thanks to the Wrocław
Motorway Bypass
• A School and Kindergarten Complex just steps away
• Excellent public transport connections — a bus stop right next to
the estate and a tram terminus just 600 meters away
• Beautiful green spaces nearby, including the Osobowicki Forest
and the scenic Odra River embankments
• Smart building technologies for greater comfort and energy efficiency
Excellent location
• Immediate proximity to schools and kindergartens
— ideal for families
• Bus and tram stops within a short walk
• Breathtaking green areas perfect for walking, running,
or cycling
• Peaceful surroundings that don’t compromise
on urban conveniences.
Assets of the neighbourhood
Tradition and modernity
Functionality and convenience
VISIT OUR SALES OFFICE
Why is it worth visiting us?
CALL AND ARRANGE A MEETING
We are here to answer every question
- 71 757 28 20
-
Sales Office Address
ul. Braniborska 48, Wrocław, Stare Miasto
Find directions -
Mon. 10 am – 6 pm
Tue. 11 am – 6 pm
Wed. - Fri. 10 am – 6 pm
Sat. 10 am – 3 pm
Meet our advisors
They'll give you a detailed offer

MORTGAGE LOANS
Looking for a loan?
Take advantage of our expertise and support in obtaining finance for your apartment or commercial space. Check out our loan brokerage services.
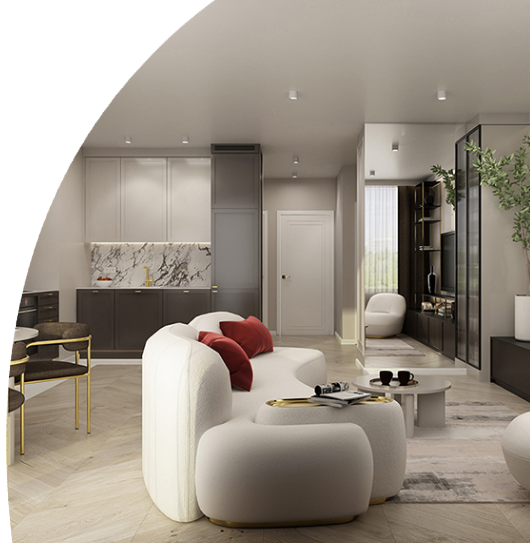
FIT-OUT PACKAGES
Together we will create your space
Take advantage of our expertise and services to fit-out your turn-key apartment. Check out our range of fit-out packages.
Strona domd.pl może wyświetlać się nieprawidłowo
Używasz przeglądarki, która nie jest aktualna, w związku z czym strona domd.pl może wyświetlać się nieprawidłowo. Otwórz stronę w innej przeglądarce. Jeśli potrzebujesz pobrać i zainstalować wspieraną przegladarkę, linki znajdziesz tutaj:
Pamiętaj, że oprócz wyświetlania prawidłowo treści, aktualna przeglądarka zadba o Twoje bezpieczeństwo w sieci.



